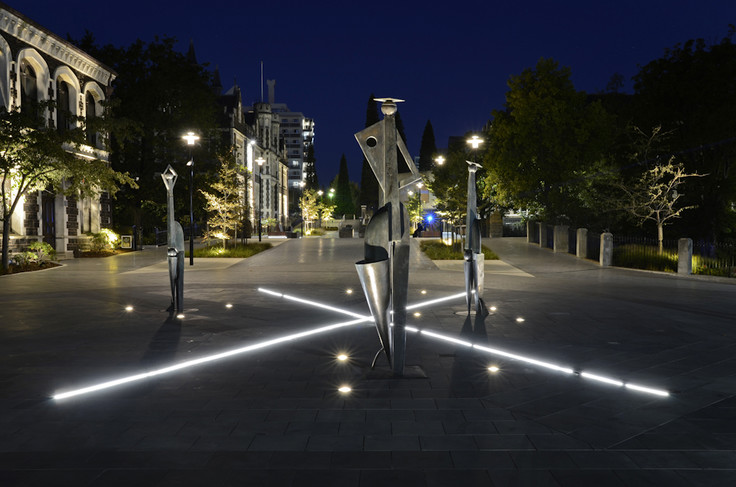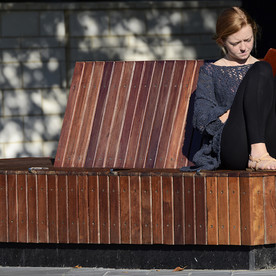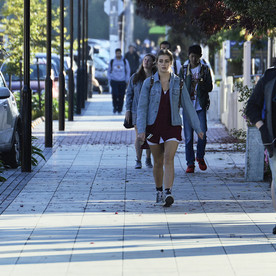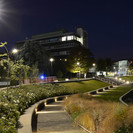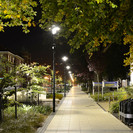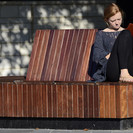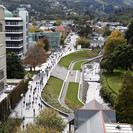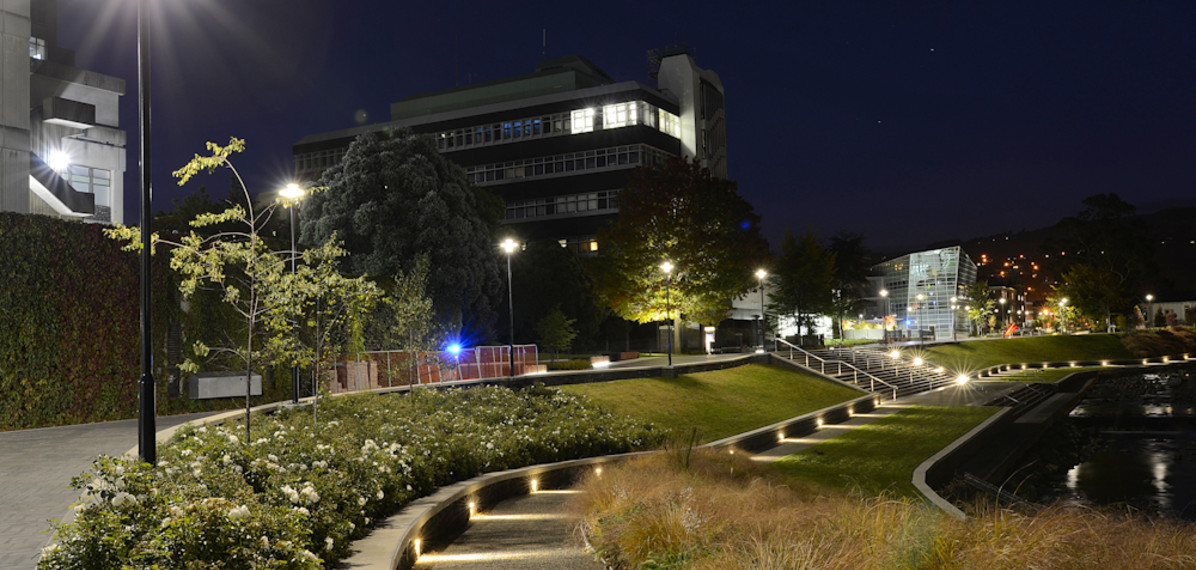
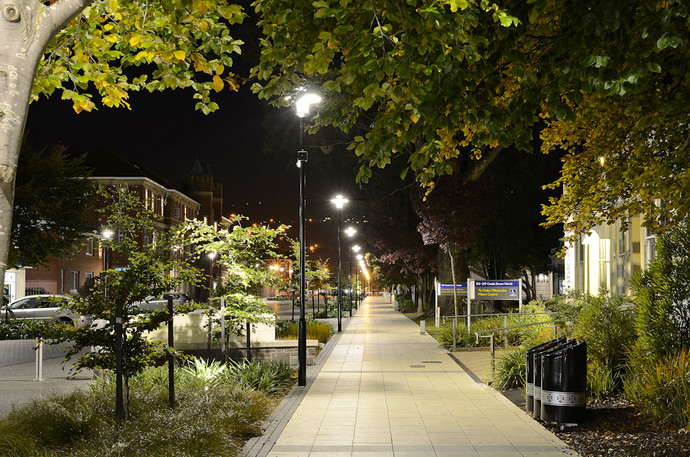
In May 2014 The University of Otago commissioned DCM Urban and Mike Moore Landscape Architects to prepare concept plans, detailed design documents and oversee construction works within the central area of the Dunedin campus.
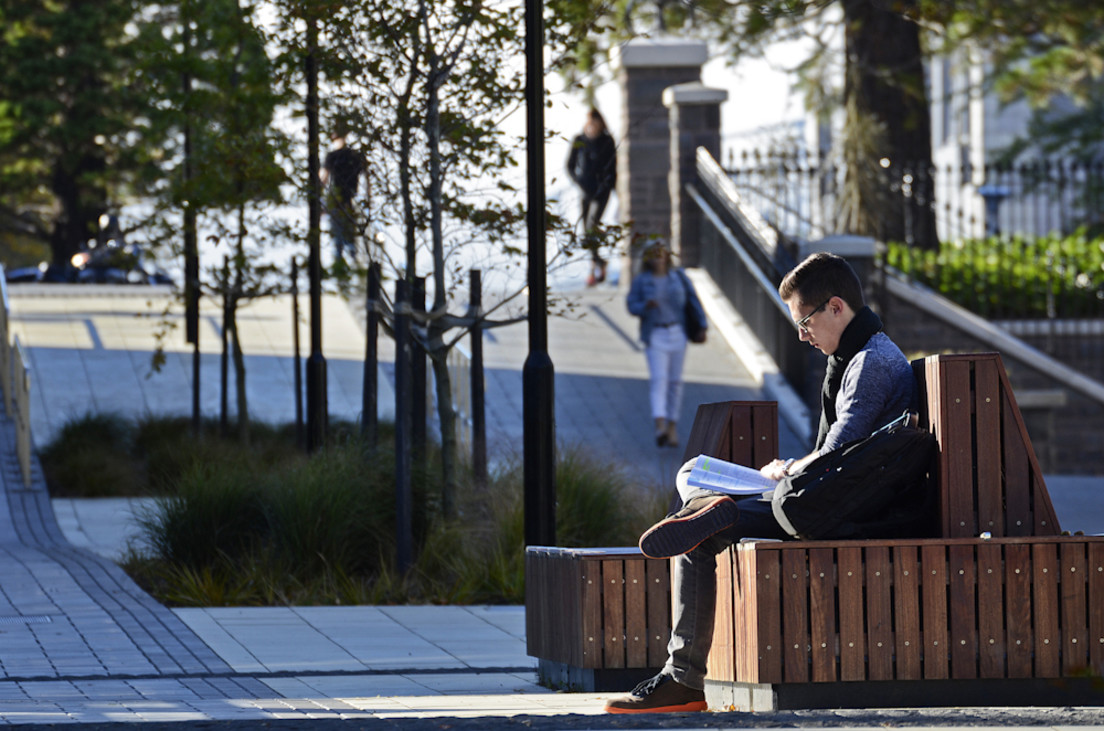
Working for University of Otago and Jacobs NZ Ltd, DCM Urban and Mike Moore Landscape Architects prepared concept plans for an extensive overhaul of the central area of the Dunedin Campus. Detailed design documents, contract documents and site supervision were completed.
The design concepts built on a previous concept plan developed for the campus by Polis Group, updating and amending following consultation with key stakeholders. A key desire was to improve accessibility for all users and opening up the campus to improve pedestrian flows as well as integrating with an eclectic group of buildings. Over 12,000m2 of pavers were installed and over 5,000 plants using a mix of exotic and native species. Artwork was incorporated into the project including a striking sculpture by Paul Dibble.
Photo Credits: Michael McQueen
