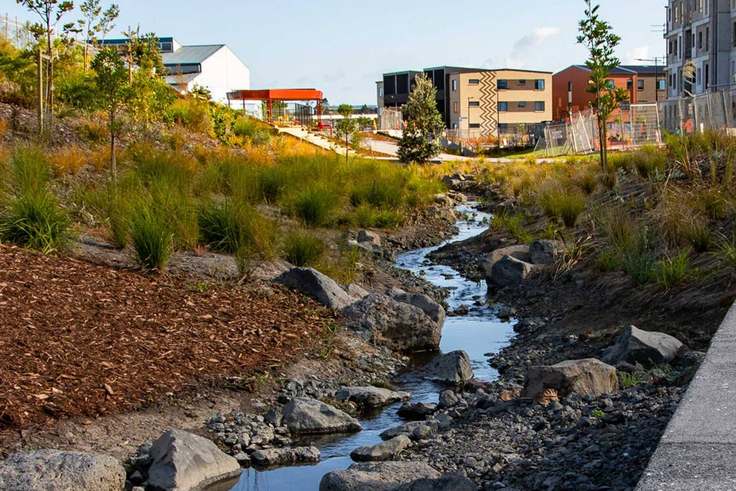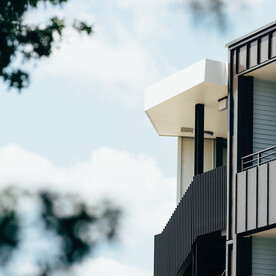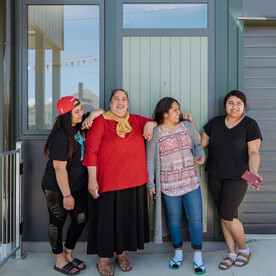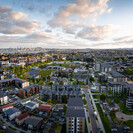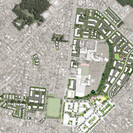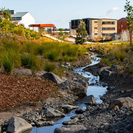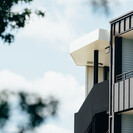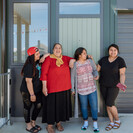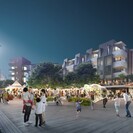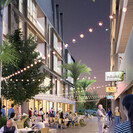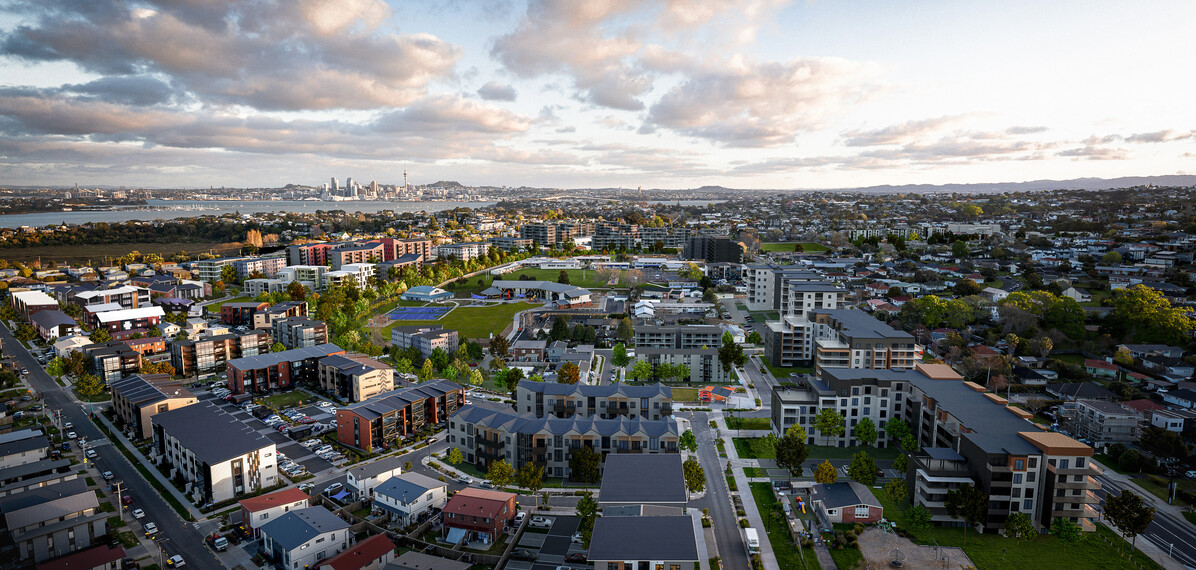
Showcase
- NZILA Award of Excellence Master Planning and Urban Design Strategy — 2024
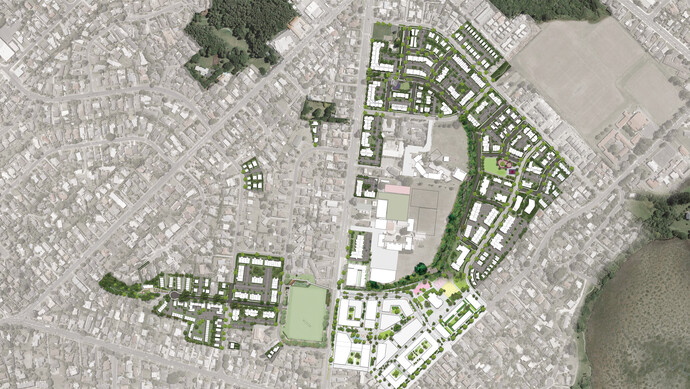
Just five kilometres over the harbour bridge from the city centre of Tāmaki Makaurau a once-dormant suburb has been reawakening. Through a design-led approach to community regeneration, a collective vision for a denser, more connected Northcote has guided the delivery of significant investment in housing and community infrastructure and will soon see investment in town centre retail, commercial and apartment residential development. Over the past eight years, Isthmus have been working in partnership with Mana Whenua, Eke Panuku, Kāinga Ora and Auckland Council on master planning and design at all scales. The revitalisation of Northcote has a strong emphasis on honouring its whenua, whānau and culture—rooted in Northcote’s unique attributes. A landscape-led approach aspires to cultivate a distinctive New Zealand model for suburban regeneration, with community-led placemaking providing the social licence to make this significant step change. A series of interdependent plans and documents including the Eke Panuku Northcote Framework Plan, Town Centre Reference Design, Northcote Precinct Master Plan, Northcote Design Guide, and Te Ara Awataha Greenway Reference Plan and Design Guide were created to guide the redevelopment. This extensive mahi has been crafted through collaborations with Mana Whenua, Eke Panuku, Kāinga Ora, Healthy Waters, the Local Board, Kaipātiki Project, local schools, a Community Reference Group and the wider community, to bring together an ambitious plan for the transformation of Northcote. The Northcote Regeneration Master Plan stands as a testament to innovative urban planning, community empowerment, and the enduring spirit that defines this remarkable neighbourhood.
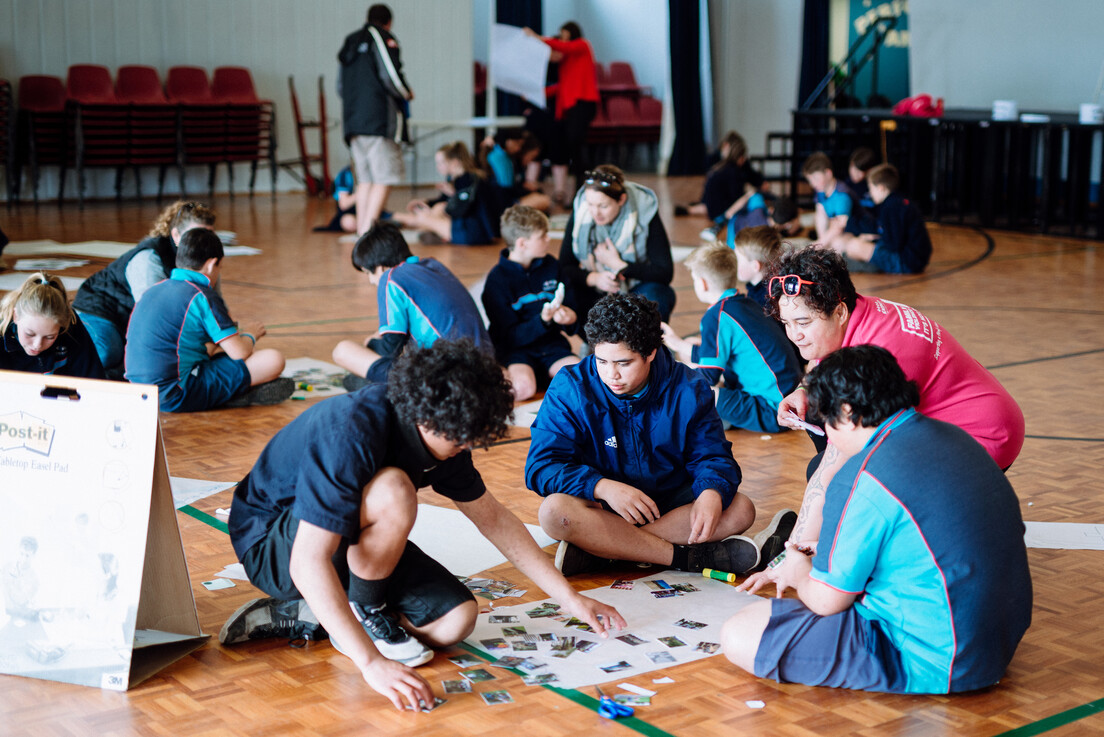
The Northcote Regeneration Plan was developed by Isthmus, Kāinga Ora, and Eke Panuku in partnership, with Auckland Council, Ngā Mana Whenua o Tāmaki Makaurau, and LEAD Alliance over the past eight years. It is a transformational example of urban renewal at scale, and demonstrates the significance of spatial structuring, connectivity, creating character neighbourhoods, celebrating cultural diversity and integrating water and landscape in design outcomes.
The greening of urban spaces is commended and the integration of the open space network alongside blue and green infrastructure, ensures better future resilience is supported as the community continues to grow and evolve.
This is a well-considered Masterplan that will continue to grow its sense of place and serve its community over the years ahead.
Isthmus, Kāinga Ora, and Eke Panuku in partnership, with Auckland Council, Ngā Mana Whenua o Tāmaki Makaurau, and LEAD Alliance.
Share
