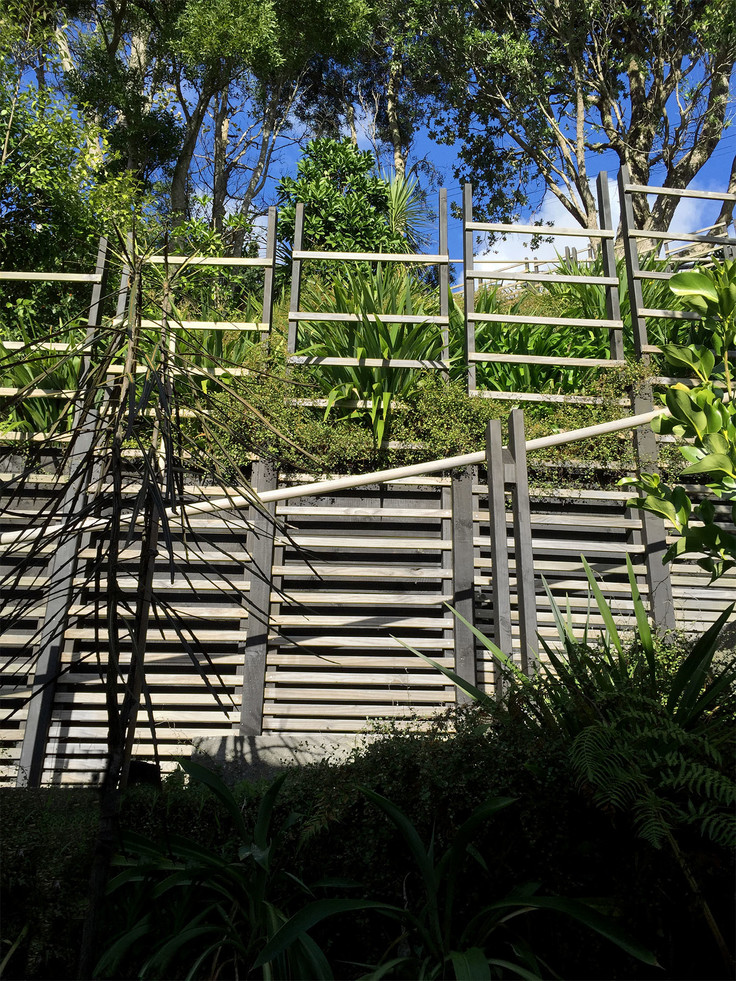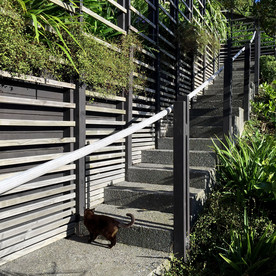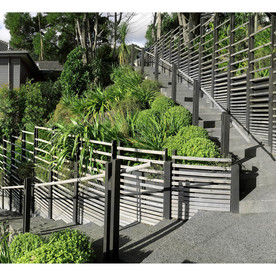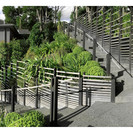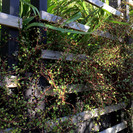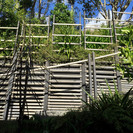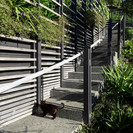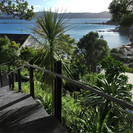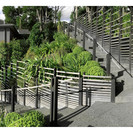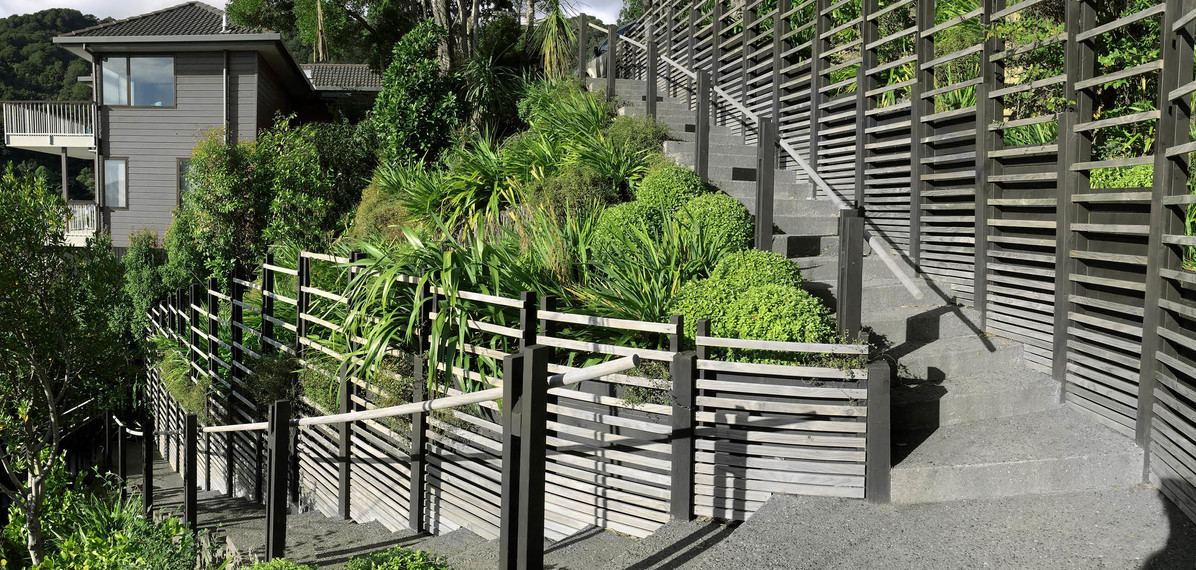
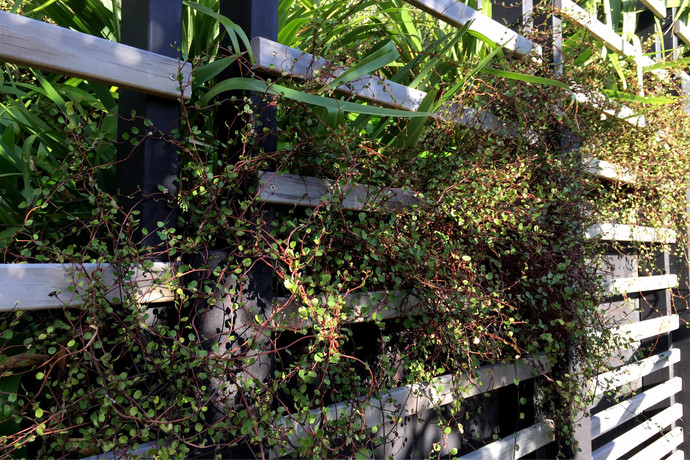
This project built in 2013, resolved a common Wellington problem of providing low-cost, safe access on a steeply sloping site. The main design driver was to work with the necessary retaining structures to provide a playful and welcoming entry experience. The scheme uses simple black-stained timber retaining with an unstained slat overlay to create visual interest and provide simple safety barriers for the clients while maintaining the planting above.
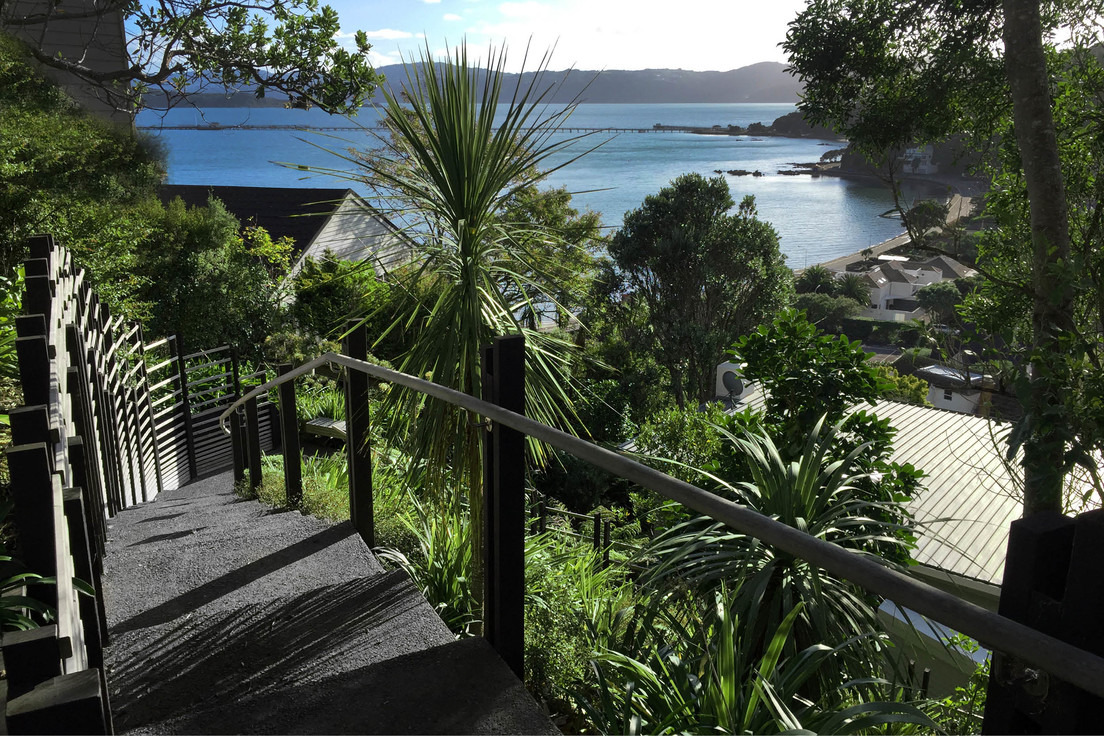
LED lights wash up from the base of the retaining wall from behind the slats to provide a dramatic light play at night while providing soft, low-glare wayfinding at step level. Reinforced, exposed aggregate concrete steps provide a structurally sound, non-slip surface. A simple, easy care planting scheme was designed to soften and blend the hard landscape into its coastal context with minimise maintenance and survive on the steep, windy site.
Project & Photos: Mark Newdick
