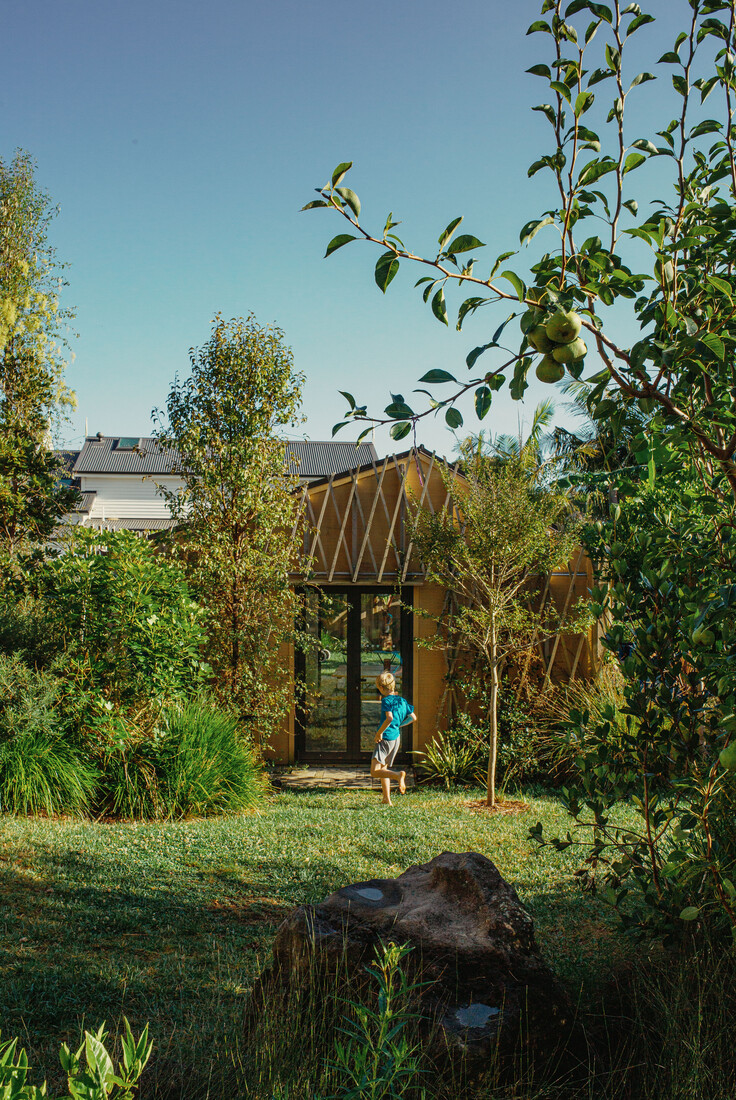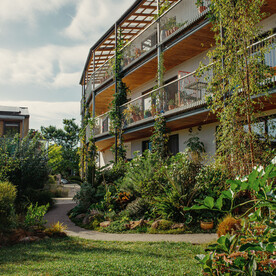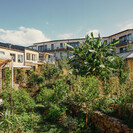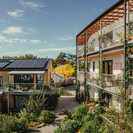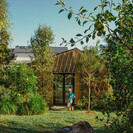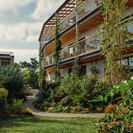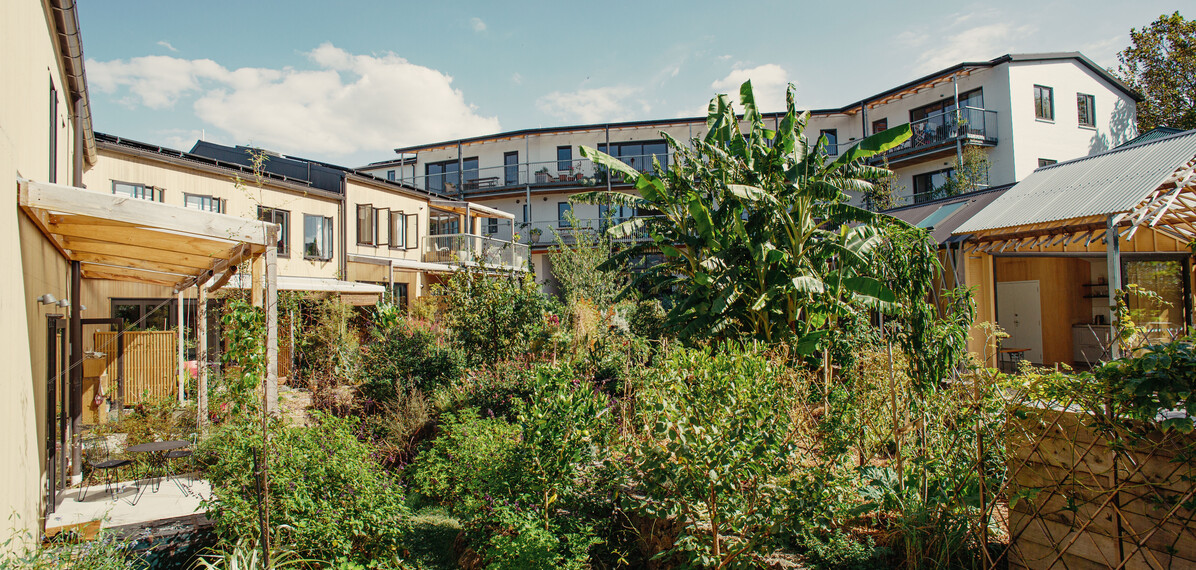
Showcase
- NZILA Category Winner / Residential and Gardens — 2024
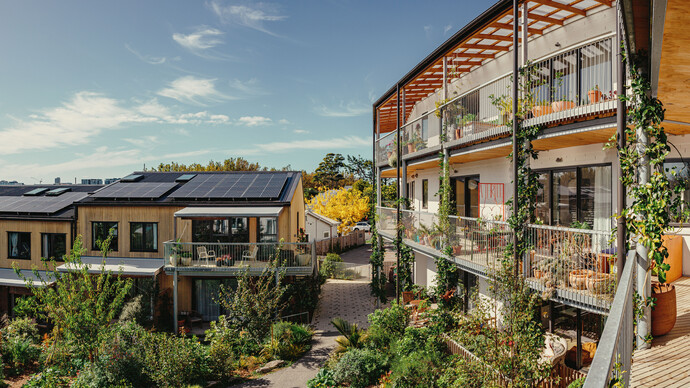
Cohaus is a twenty-unit medium-density residential development in Grey Lynn based on cohousing principles. Facilities are shared within the cohousing community so that individual units benefit from greater amenities than in commercial property development while minimising resource use. Cohousing is designed, financed and built in collaboration with residents, creating a strong community between the residents. Cohaus’s landscape design was undertaken by Resilio Studio, Studio Nord for and with the Cohaus residents. The design includes three street frontages, internal pedestrian access ways, onsite organic waste management, a central courtyard integrating amenity planting, a productive garden, an orchard and a communal studio space. The landscape design is sensitive to context – adapting local and site-won materials and enhancing biodiversity through a range of native and productive plants.
Cohaus is successful for its collaborative design approach; creating a residential environment that is beautiful, sustainable, and creates exceptional added value to its community of residents.
The design shows a strong sense of place by use of edible gardens, local rock materials, climbing plants on the vertical face of buildings, and consistent theme throughout of shared communal living. This enhances its sense of place as a residential living community alongside nature. It is both well executed and innovative for its environmental sustainability, co-habitation, and design clarity.
Concrete and hard surfaces are kept to a minimum with increased use of permeable hard surfaces. The street interface successfully incorporates the wider public into the design through shared seating areas and materials within the footpath corridor that visually link with the architecture and overall character, giving a sense of extending manaakitanga to those passing along the street frontage.
Client: Thom Gill c/o Cohaus
Company: Resilio Studio, Beca and Studio Nord
External collaborators
Cohaus Garden committee
Key contractors
Natural Habitats
