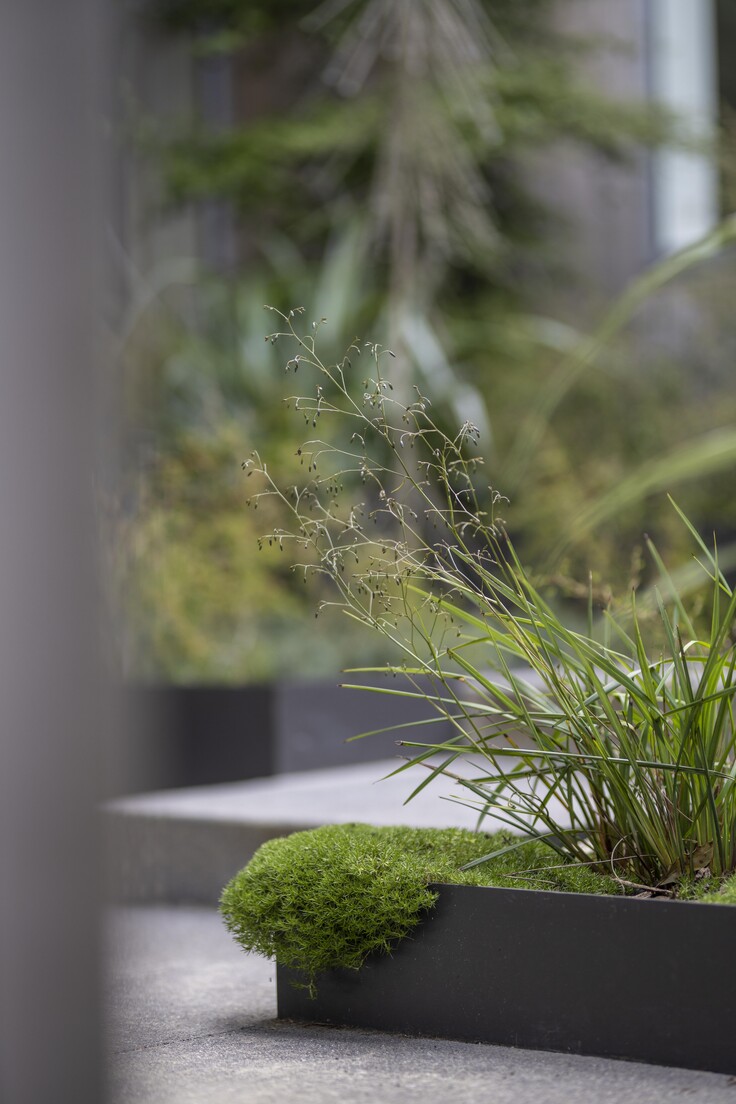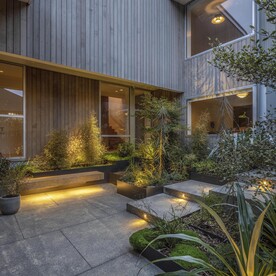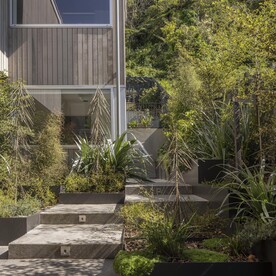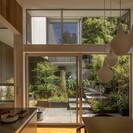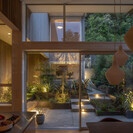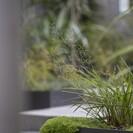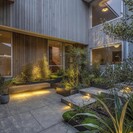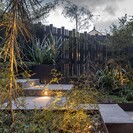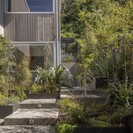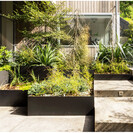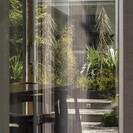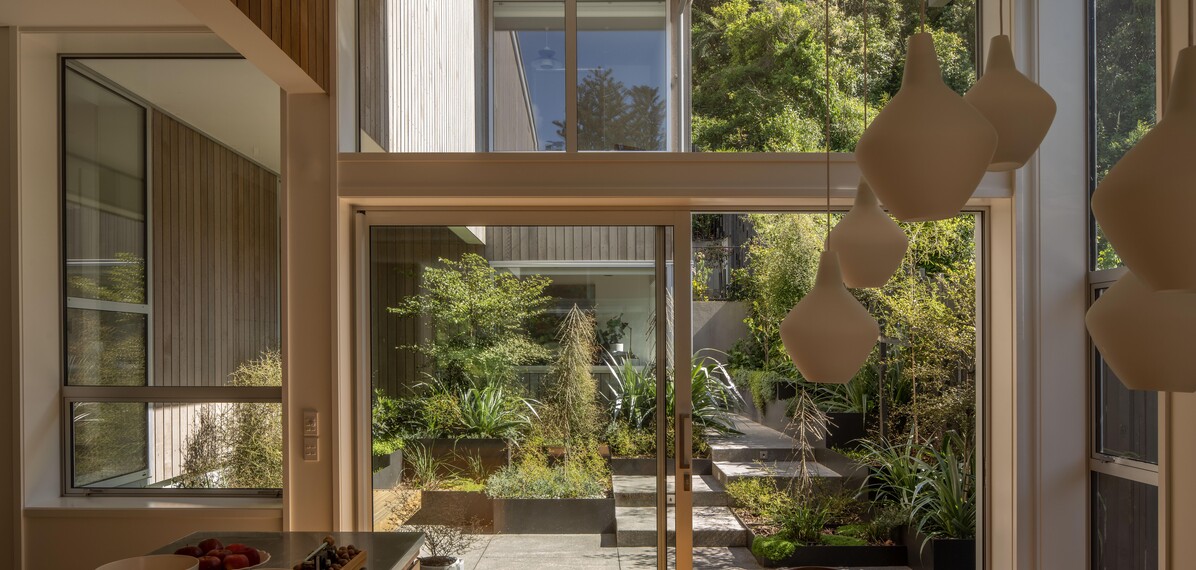
Showcase
- NZILA Category Winner / Residential and Gardens — 2022
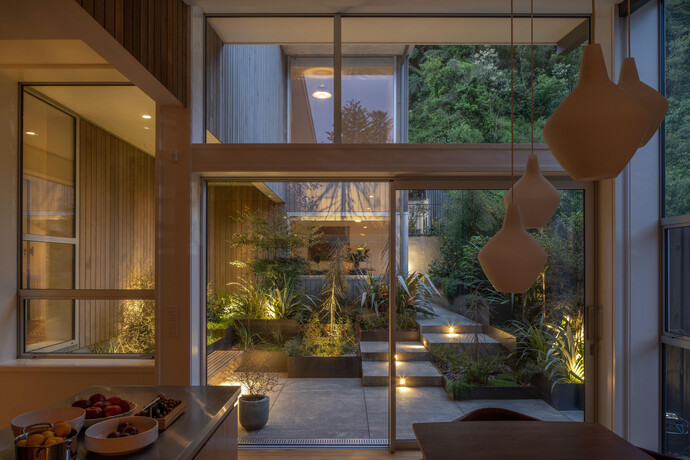
Te Whare Māra (The Garden House) is a visionary landscape treatment around a Wellington home. It strongly relates to the sites existing architecture and the indigenous landscape. Careful incorporation of Te Aranga principles throughout the project has resulted in a landscape treatment that is a sophisticated representation of contemporary landscape architecture in Aotearoa.
The garden celebrates the characteristically rugged terrain of Te Whanganui-a-Tara. Level changes are broken down into a series of sculptural stepped steel, concrete and timber elements that represent abstractions of local landform - specifically the jagged greywacke which underlies the site. The design deliberately repeats this narrow palette of materials to provide a sense of unity throughout the various spaces and create an engaging, but restful character. The dark grey powder-coated steel planters were crafted to utilize every inch of horizontal and vertical space, while creating individual “stages” for showcasing indigenous flora.
The planting exploits a wide range of textures and colours to celebrate and promote our indigenous landscape and identity. Alternating ground covers articulate with the stepped ground plane, while small trees and lancewoods play with the verticality of the house and terrain. The eye is led up over fencing to foster a connection with the borrowed landscape of the forest and sky beyond. The design outcome offers an attractive outlook from within the house and an exploration of contemporary indigenous identity in Aotearoa through the abstraction of indigenous land form, promotion of indigenous plants as well as the incorporation of habitat integration and food self-sufficiency.
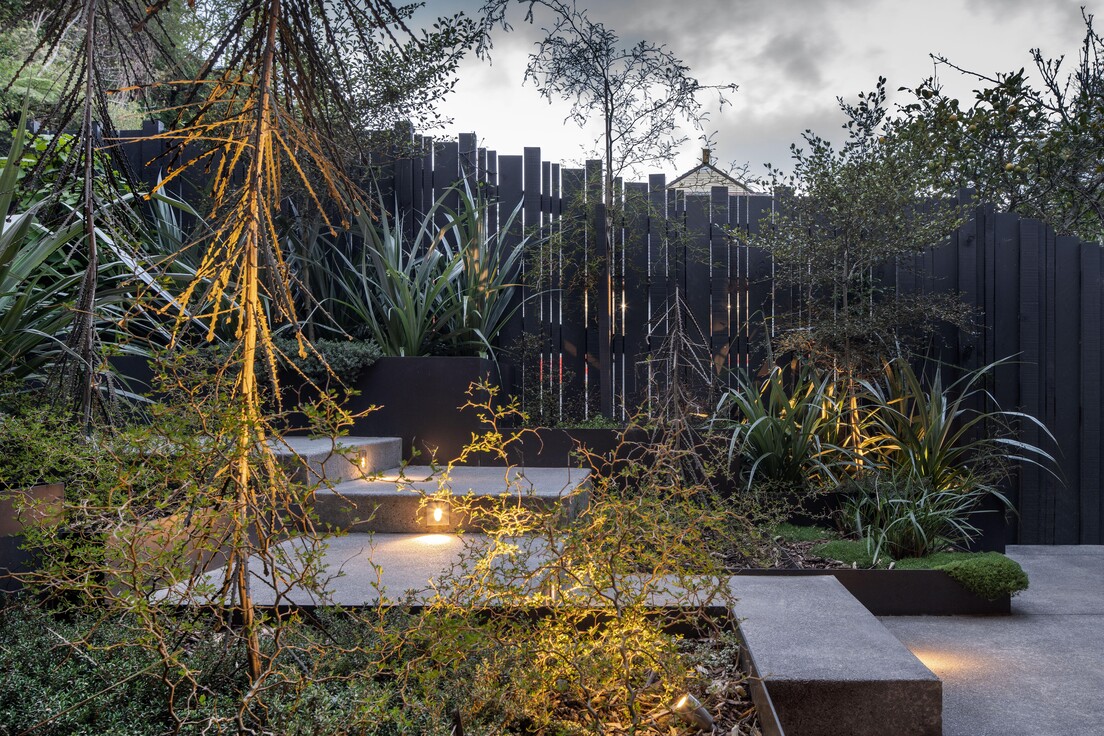
Judges Citation:
Te Whare Māra is a superb small garden with a variety of spatial experiences which flow from one to the next, creating overall calmness. Its rich plant palette is an evocative mix of indigenous and exotic species and appropriate hard materials have all been well considered and selected for low maintenance.
The depth of the relationship between the residents and their garden is clear. Te Whare Māra blurs the lines between architecture and landscape, with the inside and outside of the home becoming one. There is an ongoing and evolving exchange taking place, a landscape that is at once beautiful and lived in. It is clearly actively used by the occupants and the designer’s care and attention to detail is evident throughout.
Te Whare Māra exemplifies a type of residential landscape architecture which is based on beauty and sustainability and provides spaces that are productive, meaningful and a joy to inhabit within a compact and topographically challenging urban footprint.
Client:
Jocelyn Yip
Company:
local landscape architecture collective
Internal collaborators:
Landscape Architect: Mark Newdick, Carolina Daly
External collaborators:
Architects: Gerald Parsonson
Key contractors:
Hard landscape contractor: Planit Construction
Soft landscape contractor: Paul Cameron
