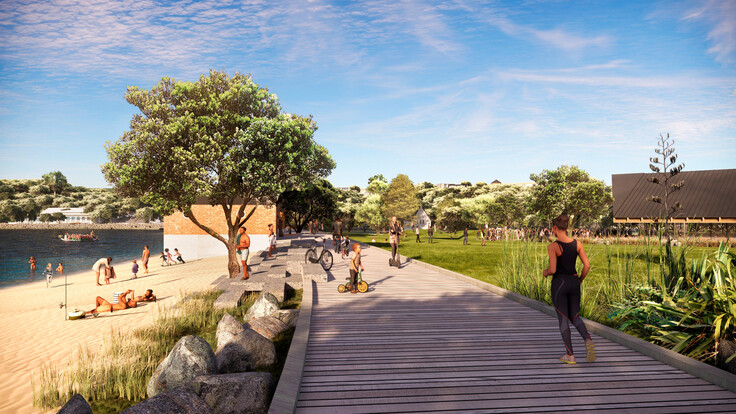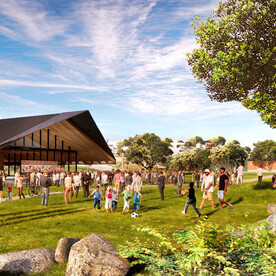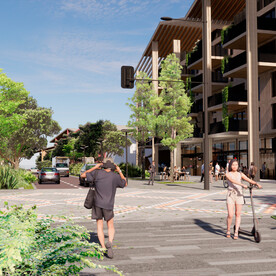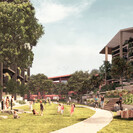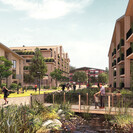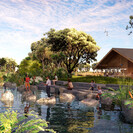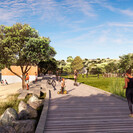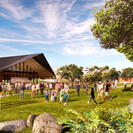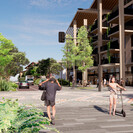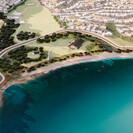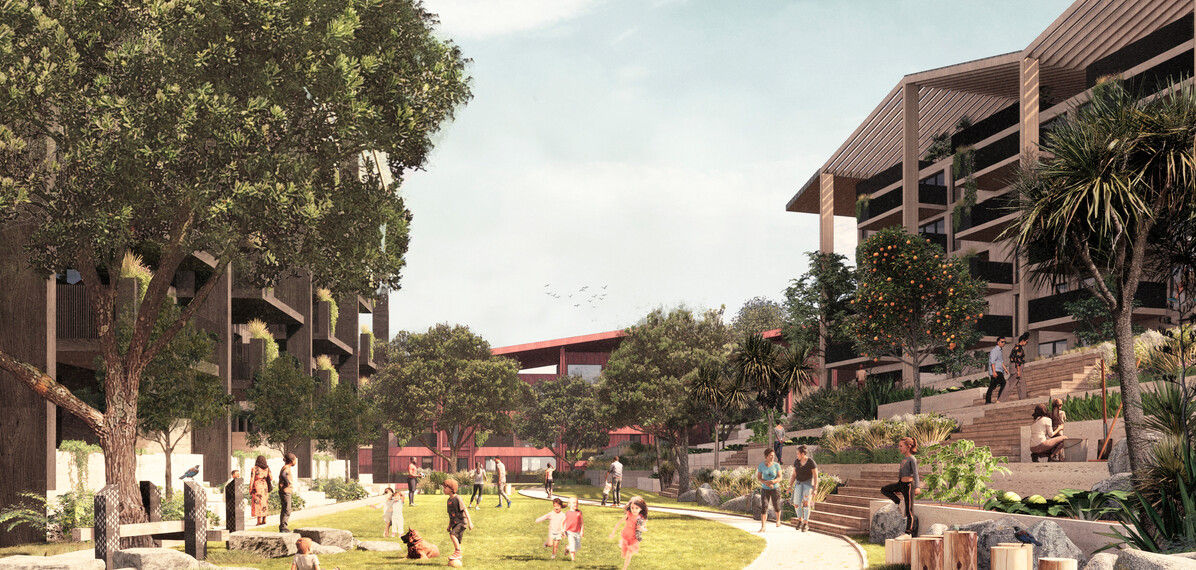
Showcase
- NZILA Award of Excellence Master Planning and Urban Design Strategy — 2024
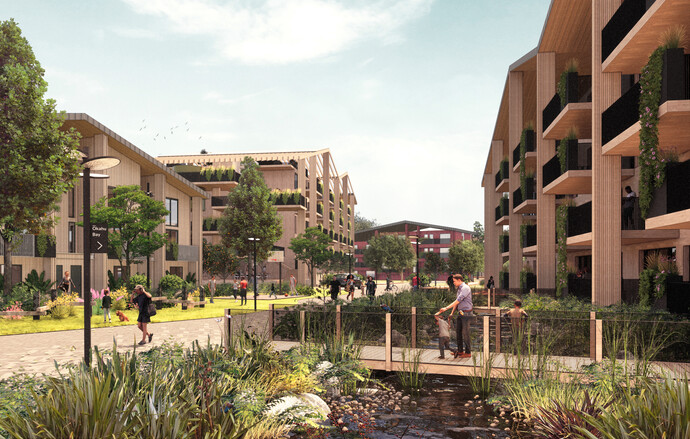
Jasmax and Haumi have worked with Ngāti Whātua Ōrākei to develop a visionary masterplan that outlines a holistic 100-year vision for the relationship between the hapū and its 110 hectares of whenua in Ōrākei, central Tāmaki Makaurau. The brief was to consider the resilience of hāpu for future generations while providing inter-generational housing opportunities for all whānau seeking to return home to Ōrākei. The outcome is a future-focused masterplan that provides a decision-making framework to direct kaupapa for Ngāti Whātua Ōrākei to ultimately lead its hāpu towards this vision. A bespoke design process was established that guided and empowered whānau, ensuring they would take ownership of the plan and foster it over time. The masterplan acts as a framework, which sets out options and pathways to deliver hapū aspirations. Its development has led to a step-by-step implementation plan, which breaks down opportunities into tangible projects, while contextualising how they relate to the bigger picture. It encourages innovative, whānau-led solutions that respond to an uncertain future, both at a neighbourhood and iwi scale. This masterplan has the potential to set an international standard for indigenous peoples living harmoniously on their land, embracing a sustainable lifestyle.
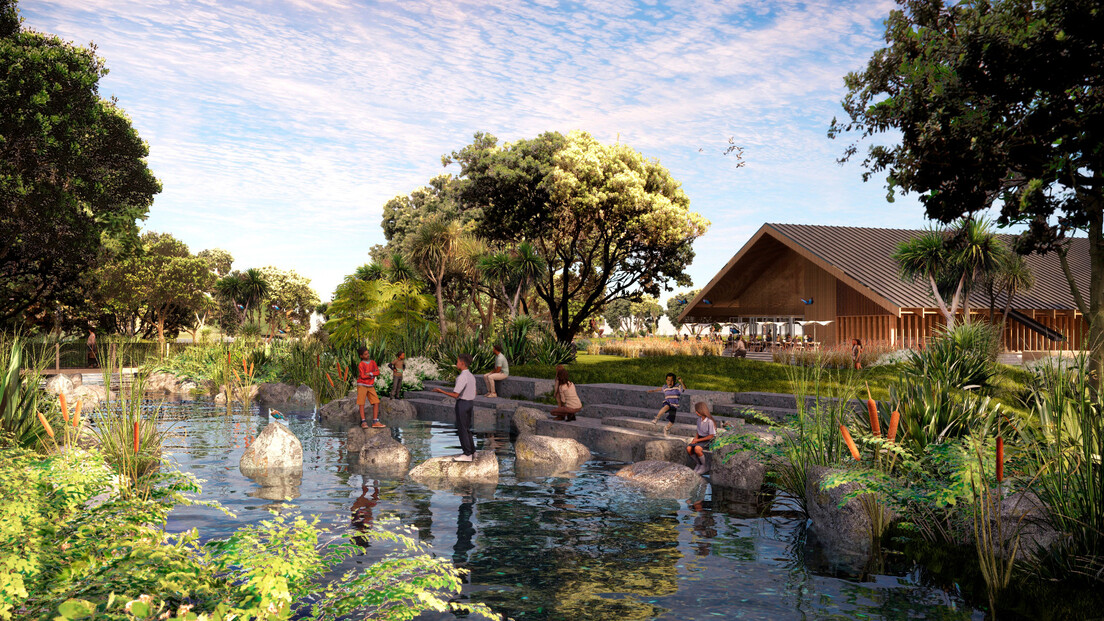
110 year vision based on Ngāti Whātua hapu returning to their whenua at Ōrākei. The masterplan is large in geographical scope and the document combines a decision making framework for critical interventions with accessible visions for whanau housing and urban design solutions.
The consultation process first focussed on empowering whānau to identify non-spatial issues before forming a steering rōpū (group) for subsequent kōrero.
Twenty-eight projects have been identified with clear yet flexible spatial plans and urban renewal progressions.
This masterplan is a best practice example for landscape architecture which involves taking social and cultural identity then translating this into, flexible and fit for purpose ways of living within our landscape.
Landscape Architects: Jasmax; Partners/Collaborators: Haumi; Client: Ngāti Whātua Ōrākei Trust; Contributing rōpū (client partners/collaborators): Ngāti Whātua Ōrākei project steering rōpū, climate rōpū, Trust Board, Whai Rawa, Whai Maia, Ngāti Whātua Ōrākei whānau members who attended wānanga
