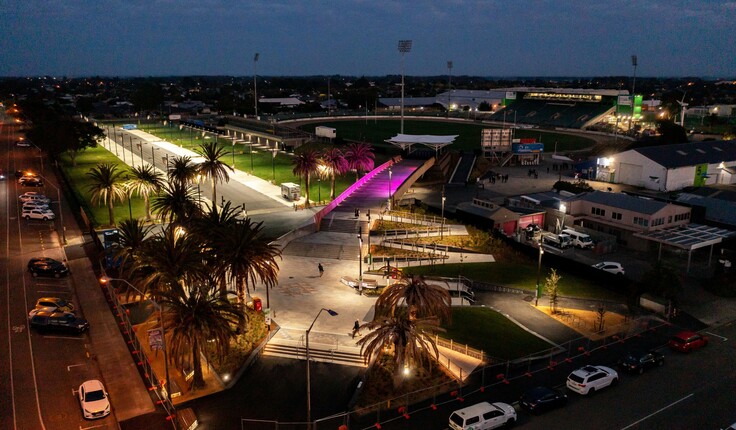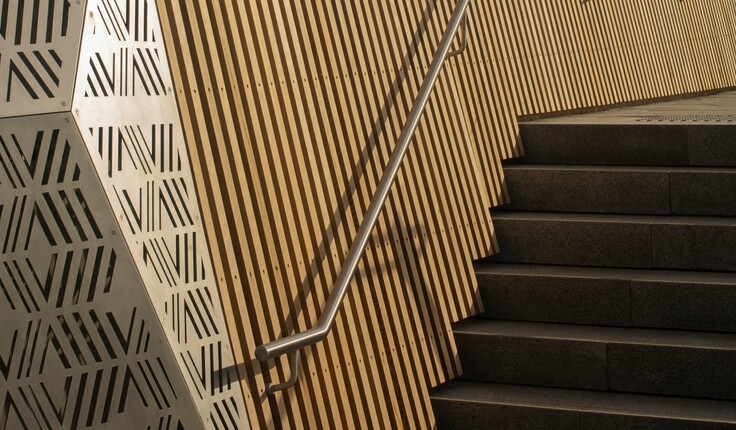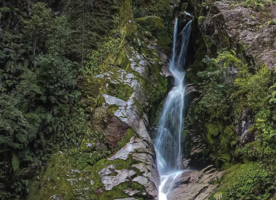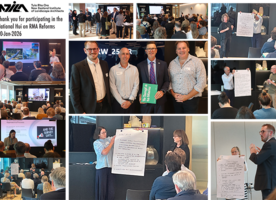News
The award winning Central Energy Trust Arena
Posted 16 12 2022
in News

Watch Video
Palmerston North’s Central Energy Trust Arena (CETA) has been redesigned by Local Landscape Architecture Collective (Local), earning the design team a 2022 Resene New Zealand Institute of Landscape Architecture award in the Institutional and Commercial category.
The designers had to create a new public entrance space that integrated the site’s heritage, acknowledge Rangitāne Iwi as mana whenua, and demonstrate the idea of the complex being a place for everyone while conveying the character and identity of Manawatū.
The judging panel noted that “this corner was once home to a mixed collection of small buildings but as part of a Palmerston North City Council’s 2018-2022 Masterplan, it is now CETA’s front door.
“Outstanding design has elevated this entrance from what could have been a utilitarian entrance way into an attractive, open and easily transited experience for all users. With excellent attention to detail and the use of quality materials, the design is restrained and provides a high quality experience.”
The judges say the simple signage with photos and media quotes offers a fascinating look back, exploring memorable arena events.
“This design captures the spirit of the showgrounds successfully while occupied or empty.
“The design is clever with beautiful details, from the crispness of the stone and timber work, to the vibrant informality of the green interpretative “fold overs” randomly dotting the site.”. This entrance makes its mark on the street providing a welcoming frontage and a strong sense of presence for this important community asset.”

The team at Local and Rangitāne tohunga whakairo worked collaboratively throughout the design development and refinement. Rangitāne gifted He aho tangata, the threads that bind us, as the central guiding kaupapa, extending the theme of the site as being a ‘place for everyone’. The whakataukī embraces all communities as one, under the kaupapa of rangimarie, the mantle of peace. This proverb also references the technique of weaving kahu, or cloaks, with a tāniko border of triangular configurations known as niho, signifying the relationship with the Manawatū landscape.
The site’s strong angular topography is informed by He kahu, the cloak, being ‘laid down over the land.’
The entrance is defined by low edges which make it open and inviting, with He kahu elevated 0.6 metres above the street and grounded with stone and niho pathways that zig zag through a grove of kōwhai.
Tāniko borders add texture and depth, and are visible on seating, paving and walls.
A footbridge raises visitors from He kahu into the main arena. It is laced with timber, illuminated, activated by digital displays, and creates a sense of expectation at the border before the action. The bridge, “lifts visitors above the speedway activity with a subtle arc to reveal the main arena.”
The site’s story is told through interpretive elements that embellish the space with meaning. The he kahu narrative is visible alongside a cross-section of community stories, which reveal diverse uses and connections from the past,” say the team at local.
“These interpretive elements link visually with the niho form and allows figurative space for future stories and voices to be included. The success has been in the adoption of the design kaupapa through all elements, from site layout and design, to brand and storytelling. As a design kaupapa he kahu creates the foundation for a public space design that responds to indigenous culture, heritage and sense of place.”
Share
12 Feb
NZILA lodges submission on Planning Bill and Natural Environment Bill

There’s still time to have your say
Tuia Pito Ora New Zealand Institute of Landscape Architects has lodged its formal submission on the Planning Bill and Natural …
09 Feb
Weekly international landscape, climate and urban design update

Monday 9 February
This is your weekly international snapshot of what’s happening across landscape architecture, climate adaptation and urban design. Drawing on credible …
02 Feb
RMA Reform submission update

Call for feedback and images
Submission framework The Environmental Legislation Working Group thanks all members who made the effort to join us at the national …
Events calendar
Full 2026 calendar