News
Design that mitigates post traumatic stress in children proves a winner
Posted 28 07 2020
in News
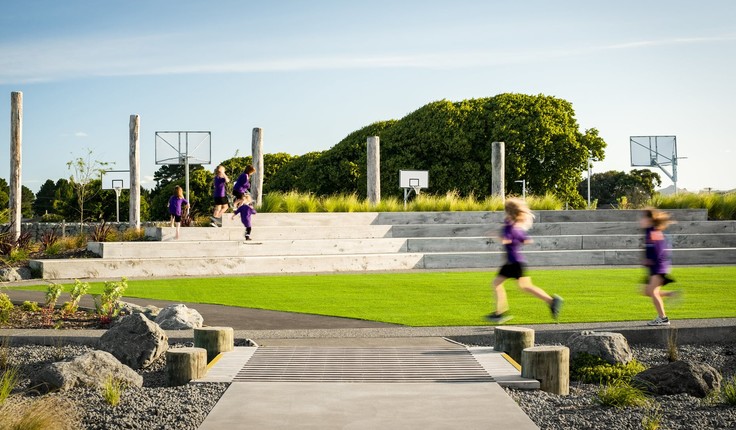
“Being able to spend time at a school to see how it functions on a day to day basis has been really useful when designing these spaces.”
Kamo Marsh landscape architect Tim Scott takes more than a parental interest in Rāwhiti School in Christchurch. He has worked as part of a team developing the school’s outdoor areas where both his children go. And he knows he must have got it right because even in the weekends it’s their playground of choice.
“I was keen to be involved (with the project) as we live close by, and our son had recently started at the school,” Scott told Landscape Architecture Aotearoa. “We definitely did some research and development with our (own) kids as the project progressed and we’ve also had the opportunity to have other students help develop the brief, which has been great.
“Being able to spend time at a school to see how it functions on a day to day basis has been really useful when designing these spaces.”
The design by the Kamo Marsh team has also been recognised by education officials, named as a joint winner in the 2020 Learning Environment Australasia Awards.
Situated in the culturally diverse suburb of Brighton, Rāwhiti School opened in 2015, born of the merger of three schools following the devastating earthquakes. It operated on dual sites for its first year before moving to purpose-built, innovative facilities on its home site in Leaver Terrace.
The new school is built on the demolition site of the old North New Brighton School and, while the building project made provision for buildings, major pathways, car parking, and court areas, the landscaping of its 10-acre site certainly needed attention, the school said.
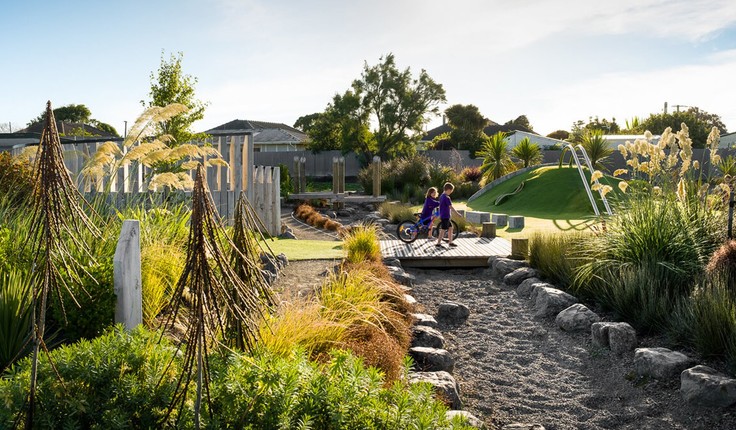
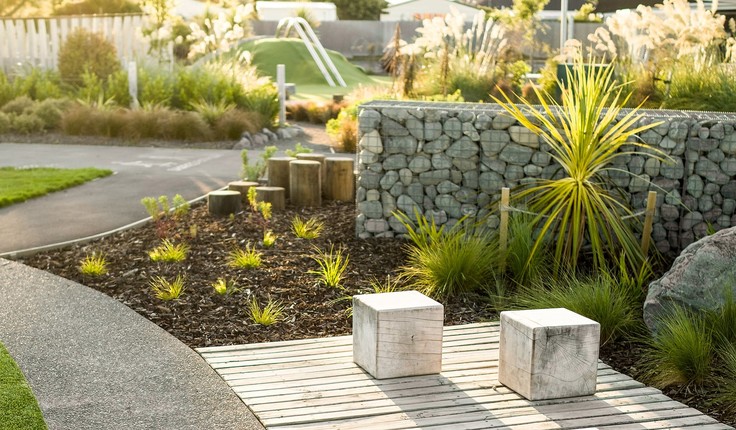
The new buildings are at the rear of the site, meaning pedestrian access is via a 160-metre pathway from street level. It was felt that, for a child entering the school grounds, there was nothing to excite or delight.
In commissioning Kamo Marsh the school was mindful of what students and their families had endured in recent years - the destruction of their communities, physically and emotionally, and ongoing upheaval and uncertainty.
Kamo Marsh’s brief was to mitigate post traumatic stress symptoms in children, fulfilling the school’s vision of “Rising Above the Ordinary”. The strategy employed to establish a calming atmosphere included the use of a natural colour and material palette drawn from the local environments of the coast, estuary and wetlands, allowing for a generous provision of planting and a calming, green outlook from the class rooms.
The challenges associated with the location ended up driving many of the design choices, Scott said, and have added to the overall character of the site. The site is very exposed and because of its proximity to the coast, creating some form of shelter was important.
Small micro-climates out of the wind have been created throughout the various stages of the project that provide respite from the wind. Likewise the sandy ground dictated that local native planting suitable for the conditions were embraced. Re-use of materials from merger school sites and from the local South New Brighton jetty have added links with the school communities history and sense of place and has helped to give the project a distinctly local look that Scott hopes provides students with a sense of pride in their area and feeling of belonging.
The functional requirements of the sites storm-water system have been utilised as the key feature of the design. The swale has been used to break up the larger expansive site into more suitable child scale spaces. It also becomes an opportunity for significant planting that mirrors the near by wetland and estuary environments.
“We’re still developing different areas of the school grounds so it seems more like a work in progress than a finish line.”
Share
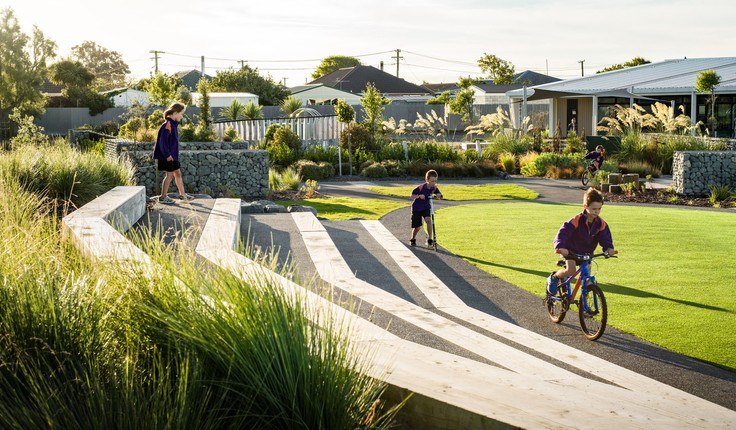
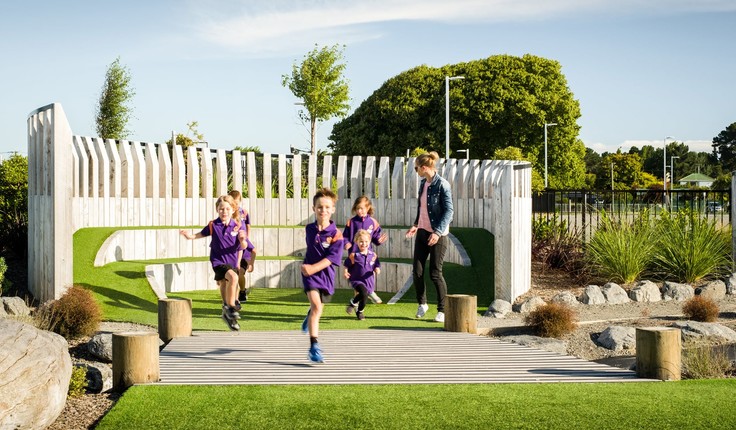
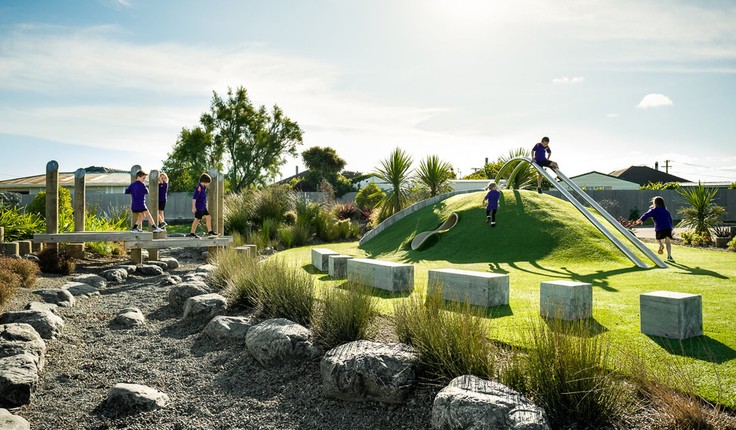
12 Feb
NZILA lodges submission on Planning Bill and Natural Environment Bill
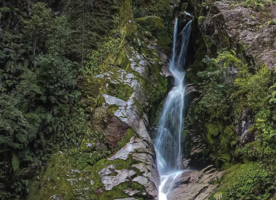
There’s still time to have your say
Tuia Pito Ora New Zealand Institute of Landscape Architects has lodged its formal submission on the Planning Bill and Natural …
09 Feb
Weekly international landscape, climate and urban design update

Monday 9 February
This is your weekly international snapshot of what’s happening across landscape architecture, climate adaptation and urban design. Drawing on credible …
02 Feb
RMA Reform submission update

Call for feedback and images
Submission framework The Environmental Legislation Working Group thanks all members who made the effort to join us at the national …
Events calendar
Full 2026 calendar