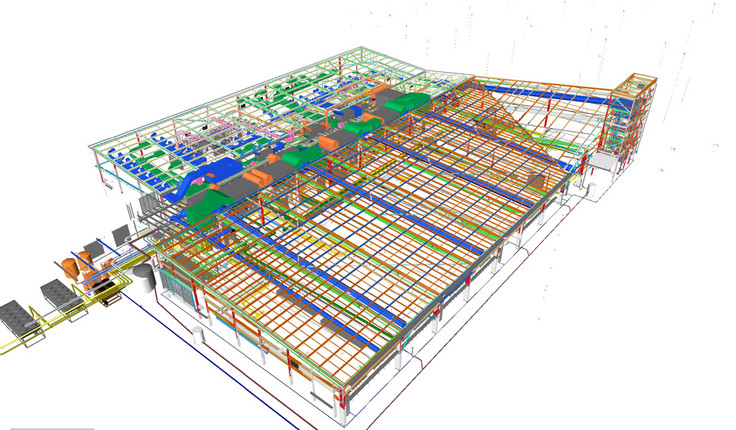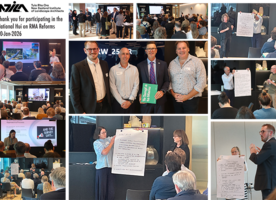News
BIM - the way of the future
Posted 23 08 2018
in News

Building Information Modelling
How well do you understand Building Information Modelling? Landscape architects are being offered the chance to upskill themselves on BIM with a series of workshops being run in Auckland, Wellington and Christchurch next month.
Workshop tutor Tim Holtrop says that 3D digital design, construction, and data tools are an exciting development that landscape architects should embrace to make their work easier, and their drawings and documentation better and more accurate.
“It’s the way of the future,” Holtrop told Landscape Architecture Aotearoa. “If you’re not a seasoned professional understanding details in 2D is quite a challenge. 3D modelling simplifies construction and better shows clients, builders and other stakeholders what the designer is trying to achieve.
“This is such an exciting development for the design and construction sector.”
BIM is an integrated process built on coordinated, reliable information about a project from design through construction and into operations. It aims to improve coordination, enhance accuracy, reduce waste and enable better-informed decisions earlier in the process. A BIM project would typically model all data relating to design, costings, build ability and clash detection, scheduling and procurement, sustainability impact, life cycle and facilities management factors as well as in use predictions. BIM is not new technology but a continuation of collaborative working within the built environment sector. It requires real collaborative working and sharing of data, knowledge and costings across project parties. BIM is the exchange of information amongst all parties involved in a project and changes the way designers work to create closer relationships between all construction professionals. It seeks to bring design teams together with construction teams with the ultimate objective of saving money and reducing waste.
The New Zealand Institute of Landscape Architects is running the workshops after hearing from members that they’d like to see more of a national focus on continuing professional development events. “Having a mechanism for every member to upskill with similar information, especially in areas that are common across the regions, is one way that our profession can add value to projects,” says Professional Development portfolio holder Don Royds. “So this year, we have coordinated a series of workshops on BIM which will reach members in the main centres of Auckland, Wellington and Christchurch. The material and presenters are experts in their field so will also make it worthwhile for our members in other centres to travel to these.
“BIM, or Building Information Modelling, is an important aspect of the way landscape architects are working currently, especially in multi-disciplinary teams and collaborating with other design professionals. The aim of the workshops are to inform our members about what BIM is, the benefits of working with it and how they can begin their journey with a BIM project.”

The day-long workshops provide an introduction to BIM, how it can be used and how to work with it. They’re aimed at design professionals who are still new to the technology, and those who are yet to work in a BIM environment and want to know more. Material will be presented by BIM specialists, such as Holtrop, and advocates from across a range of design disciplines.
Workshops are will be held in: Auckland - Tuesday 4th September
Wellington - Wednesday 5th September
Christchurch - Thursday 6th September.
Workshops are brought to you by NZILA and proudly sponsored by Firth
Click here for more details.
Share
12 Feb
NZILA lodges submission on Planning Bill and Natural Environment Bill

There’s still time to have your say
Tuia Pito Ora New Zealand Institute of Landscape Architects has lodged its formal submission on the Planning Bill and Natural …
09 Feb
Weekly international landscape, climate and urban design update

Monday 9 February
This is your weekly international snapshot of what’s happening across landscape architecture, climate adaptation and urban design. Drawing on credible …
02 Feb
RMA Reform submission update

Call for feedback and images
Submission framework The Environmental Legislation Working Group thanks all members who made the effort to join us at the national …
Events calendar
Full 2026 calendar