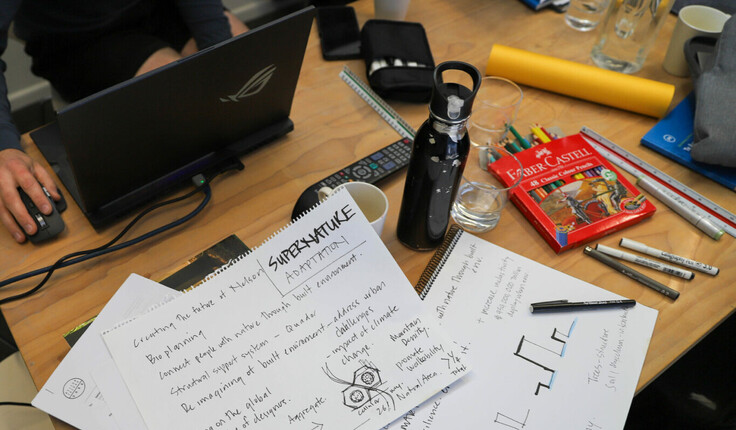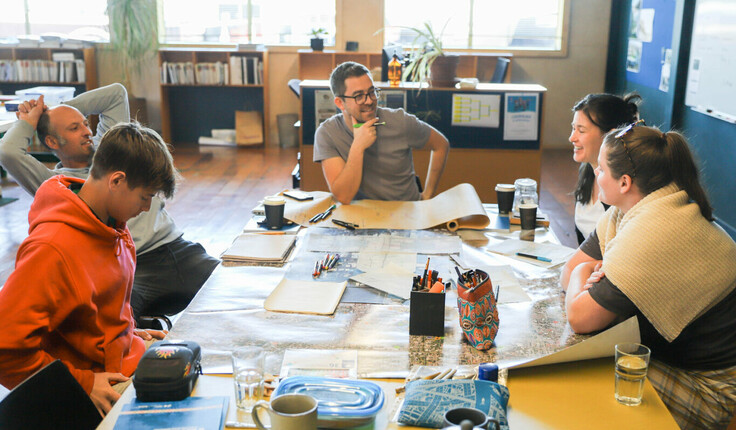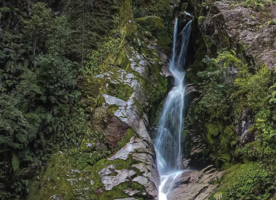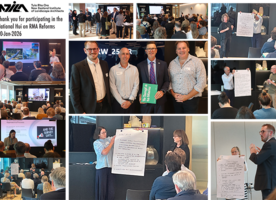News
What does a vibrant Whakatū Nelson City Centre look like in 2035?
Posted 28 11 2023
in News

The Future of Nelson's CBD
A recent one-day hui was organised by NZILA registered Landscape Architect Luke Porter (Nelson NZILA branch chair), and his architect colleague, William Samuels (Nelson NZIA chair) to brainstorm the future of Nelson's CBD.
The fast-moving day was attended by over 30 participants. The group spanned a wide range of interests, ages, and professions, and resulted in 8 different design ideas on the future of the central business district. The purpose of the event was to help strengthen relationships between institutes and professionals through a creative and fun day, exploring a future vision for Nelson city centre. The participants were split into 8 diverse groups, each with a simple brief - What does a vibrant Whakatū Nelson city centre look like in 2035?
The day-long workshop was a fun opportunity to explore future civic spaces and associated streets, buildings, and developments in Nelson’s urban centre. Working in multi-disciplinary teams, the groups presented creative solutions and options for consideration by representatives of Nelson City Council.
A social evening finished the event, beer and pizza were served, and each team presented its ideas. Each team had a maximum of 6 minutes to pitch their schemes to a full house of participants, Nelson City Councillors, and supportive Nelson locals. A vote was taken, and winners were announced.
Luke said, "Overall, it was a great day for design in Nelson. A chance to catch up and collaborate. And an opportunity for local design professionals to pitch their ideas for how Nelson could become a vibrant, attractive, and livable city of the future".
A summary of the design ideas is below.
Group One
Green space and the Nelson coastline are the heart and soul of Nelson and the fundamental design considerations. This scheme celebrates the existing recreational open spaces and coastal edge. The design proposes an expansion of recreation space, absorbing Buxton and Montgomery squares, establishing a strong open heart. Areas of town that are threatened by sea level rise are used to help protect the town while connecting the city centre with the coast. Development opportunities sit alongside open space creating recreational opportunities for inner city living.
Group Two
What Nelson could become if we re-think our urban design strategy, replacing traditional grid designs with a ‘super nature’ approach? The design looks to increase density, reduce roads, and increase nature. The super nature approach uses an aggregate of cells to guide development patterns, open space, and roading. The cell structure is malleable and responsive, helping to create a more resilient city.
Group Three
The iconic Nelson Saturday Market was the spark for this discussion. The team acknowledged the success of the Saturday market, exploring how future inner-city development might expand upon its successes. Celebrating ideas fundamental to good urban design such as public interaction, multi-functionality, and protected outdoors spaces, the design proposes areas for public discourse, space of play, and cultural expression to further enhance the city.
Group Four
Three questions inspired this design process: What if Whakatū de-colonised the planning, design & management of ‘place’? How might that approach alter the way we place value on our social, cultural, environmental & economic context? How might that help to mitigate the many challenges facing our place? The resulting design reimagines the open space network, celebrates the river, and reconnects Nelson Central with the coastline.

Group 5
Design idea: The effects of a single drop of vitality rippling through inner city Nelson. Key areas of the city are changed by ‘the ripple effect’ confirming a range of precinct opportunities introducing inner city living, a performing arts hub, a library and community hub, and a connection to the river. The city would become a greener place, with park-like nodes celebrating place and creating a social destination.
Group Six
Where do you eat your lunch? This simple question inspired Team Six to look deeper into the use patterns of inner-city workers. Where are the green spaces, what are the barriers to accessing those places, and how to give people 'the best experience' of their 'at work breaks'. How can existing spaces, already utilised for lunchtime recreation, be re-designed to maximise their potential?
Group Seven
Bringing life back into the city was the goal of this design. The design celebrates Nelson's key strengths such as beer, wine, and fish; the arts; the built heritage and sunshine. The strategy proposes a stop to urban sprawl, intensify existing urban and residential centres, introduce better amenity opportunities, while considering climate change and managed retreat. Careful planning introduces a fish market and new civic buildings, a new library and urban parks, and environmental restoration of city rivers and coastal edge.
Group Eight
The concept: Play as a strategy for the development and revitalization of Nelson. Rather than concentrating on the built form, Team Eight flipped this idea, better utilising the space around built form. The design proposed strong green connections to existing city open spaces, including Montgomery Square, Buxton Square, and Whakatū Square. Connections are created to the Maitai river and the coastal edge, with layers of play used as a design element binding our place together.
___________________________________________________________________________
With such incredible ideas generated in such a short space of time, the Nelson citizenry is certainly equipped to help make the most of their shared living spaces. We wish them all the best and look forward to an update soon.
Thank you to our sponsors:
LMA Timber – Reclaimed Sustainable Architectural Timber
Photo Credits: Luke Porter. Creative Concepts: Nelson Hui participants.
Warren Gamble, staff writer for Stuff, spoke with Luke and William about the workshop. Read the full Stuff Article here.
Share
12 Feb
NZILA lodges submission on Planning Bill and Natural Environment Bill

There’s still time to have your say
Tuia Pito Ora New Zealand Institute of Landscape Architects has lodged its formal submission on the Planning Bill and Natural …
09 Feb
Weekly international landscape, climate and urban design update

Monday 9 February
This is your weekly international snapshot of what’s happening across landscape architecture, climate adaptation and urban design. Drawing on credible …
02 Feb
RMA Reform submission update

Call for feedback and images
Submission framework The Environmental Legislation Working Group thanks all members who made the effort to join us at the national …
Events calendar
Full 2026 calendar