News
Consent granted for Kohimarama Yacht Club upgrade
Posted 11 02 2020
in News
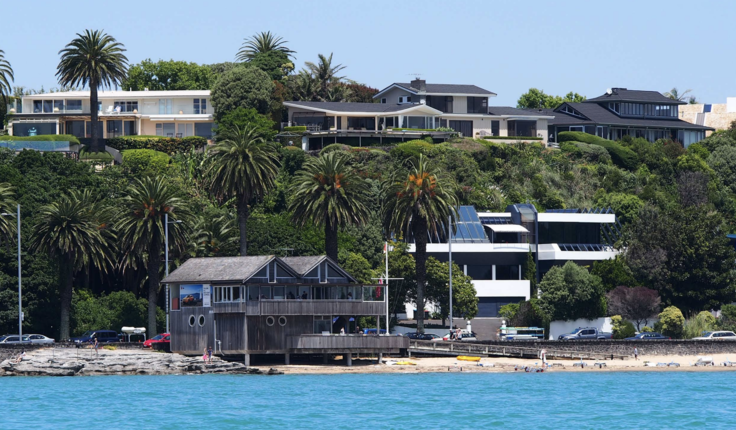
Project coordinator Hugh Forsyth
Kohimarama Yacht Club has been granted consent to build a new boat deck and pedestrian ramp at its clubhouse at the eastern end of Kohimarama Beach in Auckland. What’s notable about that, project coordinator Hugh Forsyth says, is that the consent was granted non-notified.
“That’s virtually unheard of,” Forsyth tells Landscape Architecture Aotearoa. “When (planner) Dave Serjeant pushed for non-notification no one thought it would happen. But it met all the criteria. It won’t affect coastal natural character, it will be built on an existing structure, and the beach itself is entirely artificial.”
The 800m beach was “refurbished” with 60,000m3 of sand barged from northern Hauraki Gulf. The beach, completed in 2002, is bookended by two naturalistic groynes, designed by Urban Solutions. Managing Director Lorenzo Canal gave his support and input to this latest proposal.
New deck storage will protect sailors from ever increasing traffic while the Club further develop youth sailing. Forsyth says a key design objective has been to provide a cultural and physical amenity. This was developed by lead designer, Michael Boyce and Graham Tipene, who incorporated Maori traditions of navigation, waka and sailing into the forms.
Kohimarama Beach is one of the city’s most popular. It’s serviced by busy Tamaki Drive, an arterial route used by around 12,000 vehicles a day. Located nine kilometres to the east of the CBD, it has historical significance.
The beach is the named landing place of Toi, the second major navigator after Kupe. Many generations of settlement are recorded. In 1844 Governor Fitzroy was met by a haka of 1600 on Kohimarama Beach, expressing iwi authority. In 1860, Governor Browne held a second conference at Kohimarama, attended by 200 chiefs from the North and South Island. He sought support against the Waikato chiefs. This was not given but two years later actions by Governor Grey led to the Waikato Wars.
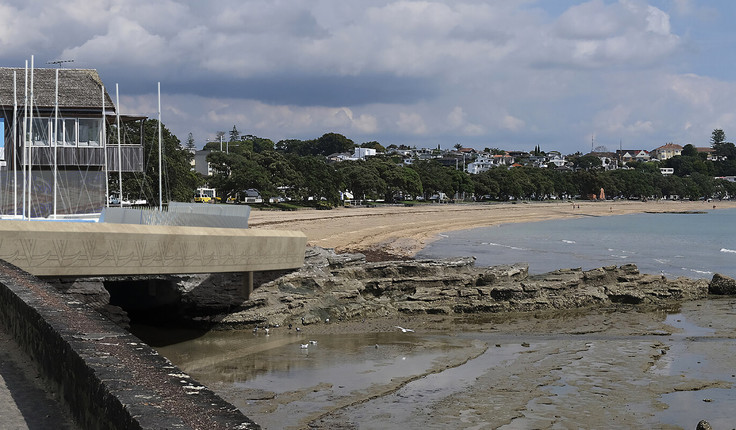
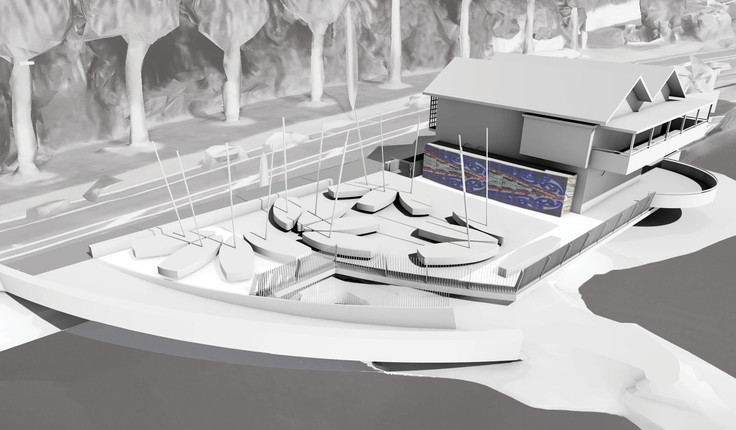
The consent represents six years of consultation and design development. Stakeholder and community support was gained from Ngāti Whātua Orākei and Orākei Local Board that made a difference.
A 294m2 boat deck will be constructed to the east of the present clubhouse and extend over the present reef. A curved ramp will descend to the seaward side of the deck and give pedestrian access to the beach. The new deck will connect existing public access around the club building and provide a promenade look out over the water as well as seating and the interest of the boats.
A repeating pattern of a waka hull and woven sail (Ra) are revealed in a lighter sandy gold colour on the outer face of the ramp. This pattern references the long history of Maori use of Waitematā and the Pakiri sand that forms the beach.
The dinghy storage is enclosed in a large repeating aluminium pattern that represents the people who use the club and beach, placed between water above and below and the importance of water to sailing and the world.
Fourteen larger two crew boats will be stored on the deck and up to 50 dinghies will be stacked in locker enclosure. The masts, rigging, and curved descent of the ramp will add to the visual interest of this headland from St Heliers approach.
Detailed design development will begin shortly.
Share
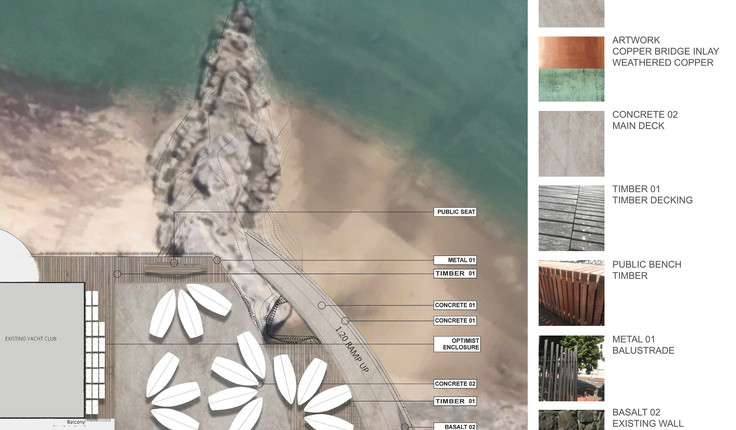
12 Feb
NZILA lodges submission on Planning Bill and Natural Environment Bill
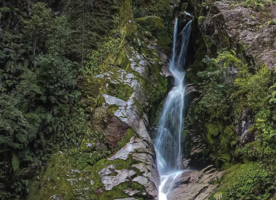
There’s still time to have your say
Tuia Pito Ora New Zealand Institute of Landscape Architects has lodged its formal submission on the Planning Bill and Natural …
09 Feb
Weekly international landscape, climate and urban design update

Monday 9 February
This is your weekly international snapshot of what’s happening across landscape architecture, climate adaptation and urban design. Drawing on credible …
02 Feb
RMA Reform submission update

Call for feedback and images
Submission framework The Environmental Legislation Working Group thanks all members who made the effort to join us at the national …
Events calendar
Full 2026 calendar