News
Te Manawa – Heart of the City
Posted 28 11 2017
in News
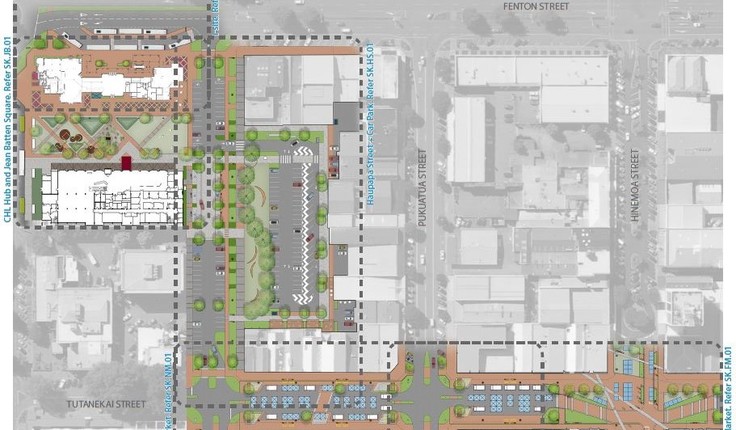
Bespoke Landscape Architects Ltd
As part of Rotorua’s inner City Revitalisation Strategy and a shared vision between key stakeholders and business owners Bespoke, were invited by Rotorua Lakes Council to consider a redesign of the urban environment in and around the existing central business area, library, isite and connecting streets.
This included extensive consultation and design development of three key spaces within the CBD:
· Te Manawa at the intersection of Hinemoa and Tutanekai Streets
· Child Health and Library Hub, Jean Batten Square and isite interface
· Haupapa and Tutanekai Street Connections
Jean Batten Square is set to provide an integrated, resilient, vibrant and meaningful hub of activity for the local community and visitors that facilitates social interaction and exchange. Street Connections and the redevelopment of Te Manawa is aimed at initiating a shift in current public perception toward the CBD and associated open space, providing improved identity, design unity and functionality.
All conceptual and spatial development of open spaces is driven by a strong cultural narrative and overriding contextual philosophy that formed the basis of establishing a sense of place and identity, as well as providing for a range of high quality urban outcomes. This in tandem with resolving issues limit the spaces from achieving their full potential aided in establishing a framework and catalyst for change.
Individual projects are to be staged over several years. The implementation of Te Manawa is recently complete, with the Library hub and Jean Batten Square currently in construction with an anticipated completion date of early 2018.
The design process for the upgrade of Te Manawa was an interesting one and included meaningful public engagement. Following high level consultation to gauge support for revitalisation improvements to the Te Manawa inner city area, Rotorua Lakes Council initiated an invited competition to prepare alternative concept plans and ideas for further public consultation and feedback.
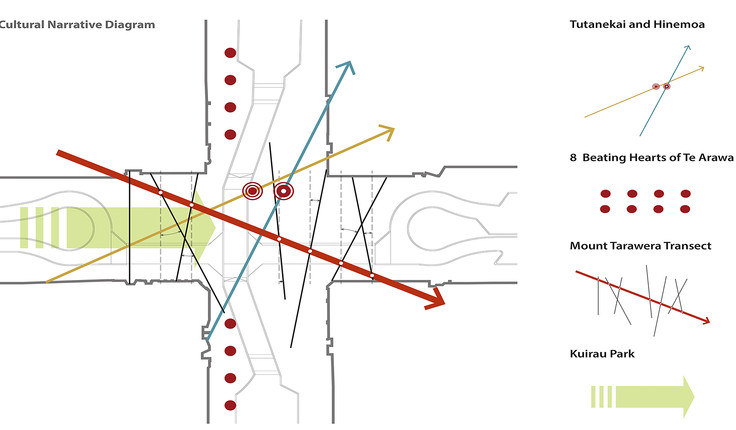
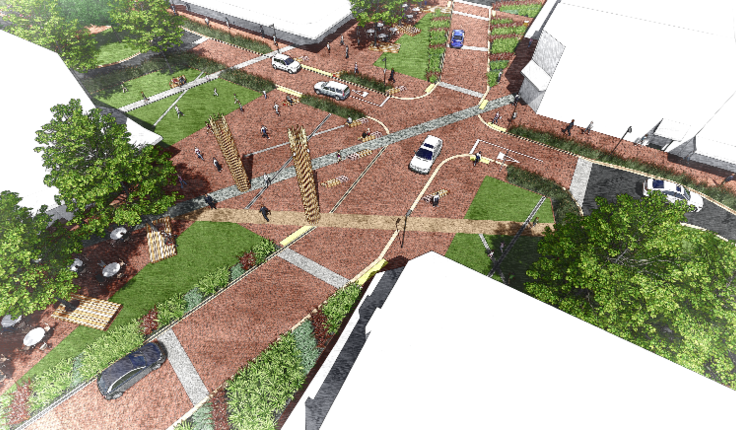
All invited consultants were asked to consider a redesign of the urban landscape environment in and around the existing Te Manawa area. Concepts submitted by the invited consultant teams each offered unique, and contrasting ways of looking at the potential reinvigoration of the space; including how people rather than vehicles could become the predominant users, how retail edges may be better activated, how the space may cater for day to day users as well as for larger events, and how cultural identity and sense of place might be strengthened.
Following submission of competition entries, the selection process for a preferred design was primarily defined through extensive public consultation processes which enabled locals and stakeholders to engage with proposed designs through videos, online information and printed media. Rotorua Lakes Council also set up a staffed pop up ‘ideas store’ in a retail shop adjacent to the site for a month which proved to be a great asset in engaging with the public while having the ability to discuss proposed concepts in context of the existing site. All avenues provided opportunity to submit commentary and vote for their favoured concept.
Following public consultation, submissions were evaluated to establish key themes, elements of value and conceptual preferences. Bespoke’s concept emerged from this process as a clear favorite and was selected by Rotorua Lakes Council for further development whilst giving consideration to the morphing of favoured desired elements and key themes contained within alternative concepts where practical.
Bespoke’s design, ultimately became the peoples design, by recognizing the space as not only a central node for the people of Rotorua, but also a point of key cultural significance being the intersection of Hinemoa and Tutanekai streets, with existing columns representing a revered te arawa legend and love story. Functionally, the design centered on the resolution of the existing traffic circulation to enable the creation of better quality public open space, with improved connectivity, pedestrian flow, relationships with retail frontages and opportunities for social interaction.
Having come through the other side of a competition process driven by community response to design, Bespoke are philosophical about the process of meaningful consultation informing positive design outcomes. The process for Te Manawa was both unique and successfully managed by Rotorua Lakes Council by ensuring the community had opportunity not only to voice their collective opinion for change, but to have involvement in the selection of preferred design outcomes.
Bespoke and the people of Rotorua envisaged a space that puts people and pedestrians at the forefront. A place people gravitate towards and socialise positively within, and in the process generating improved commercial outcomes.
Te Manawa was officially opened on 29th October, and the success of regular programmed events are testament to Rotorua’s vision and the value of investment in flexible, quality open space.
The second stage of Precinct Development, Jean Batten Square and Haupapa Street, is currently in construction. The design of Jean Batten Square recognises the importance of creating an environment that facilitates social interaction and exchange. To achieve this, the design focuses on creating a range of flexible open spaces and connections between key destinations, entrances and activities, acknowledging that the area is set to become a very busy ‘hub’ of activity.
In addition to ensuring an appropriate level of functionality, Bespoke were acutely aware that the Hub and associated open spaces would be utilised by a range of locals, national and international tourists. This presented a significant opportunity to embrace the area’s unique sense of place and culture, and are several layers of cultural, social and geomorphological references expressed to imbue a sense of place, meaning and narrative into design elements.
Jean Batten Square is anticipated to be complete by February 2018.
Share
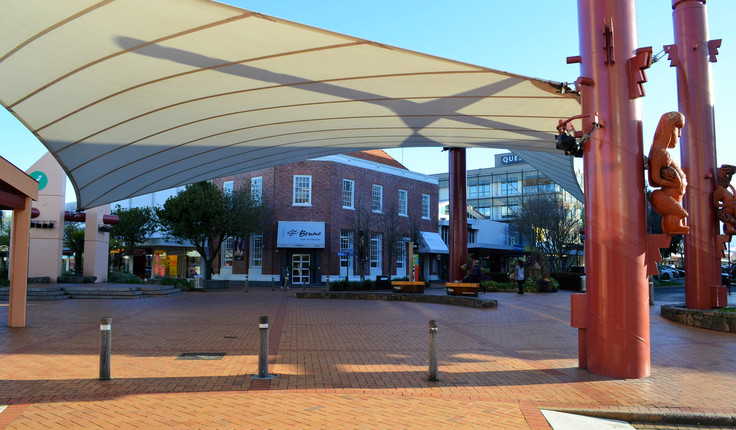
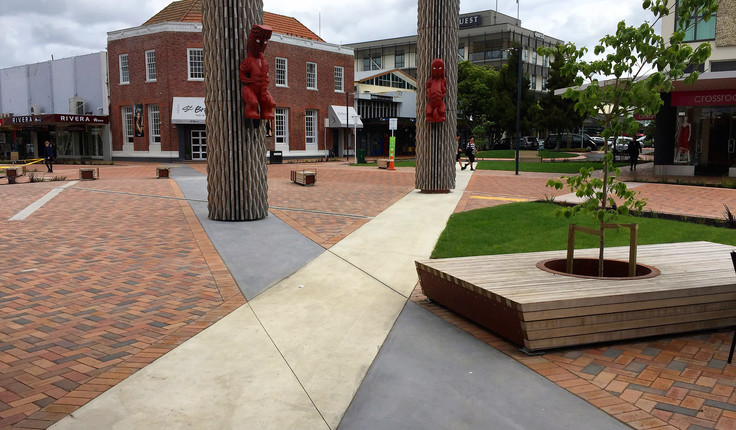
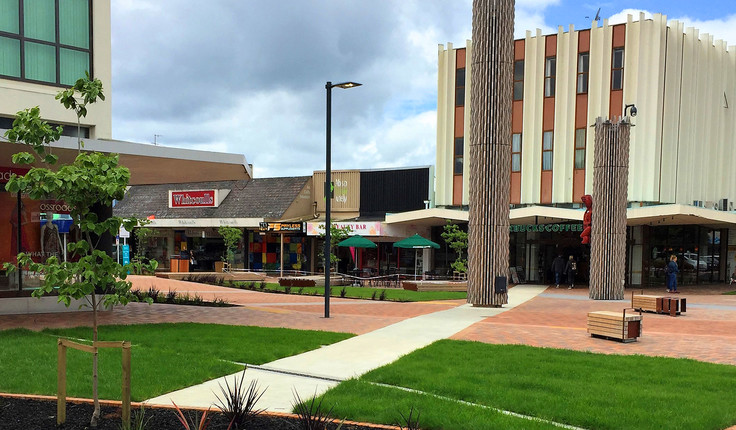
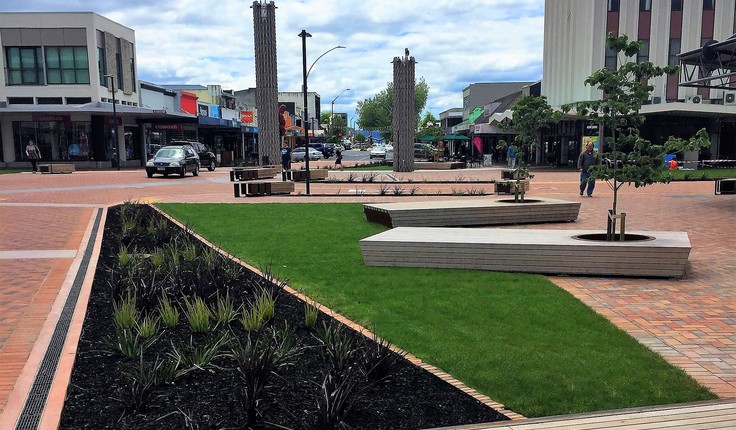
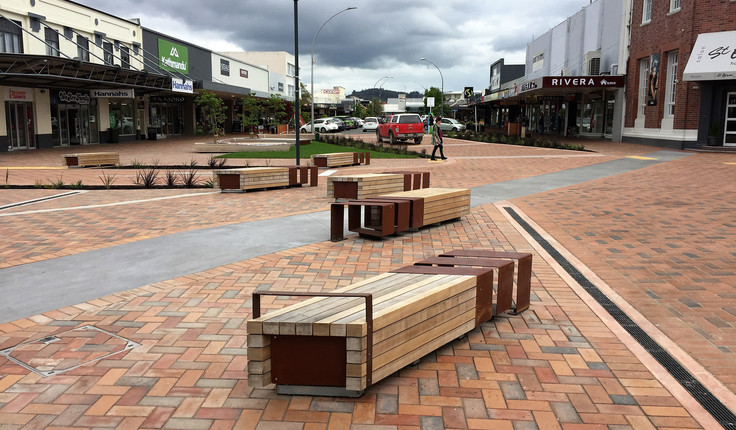
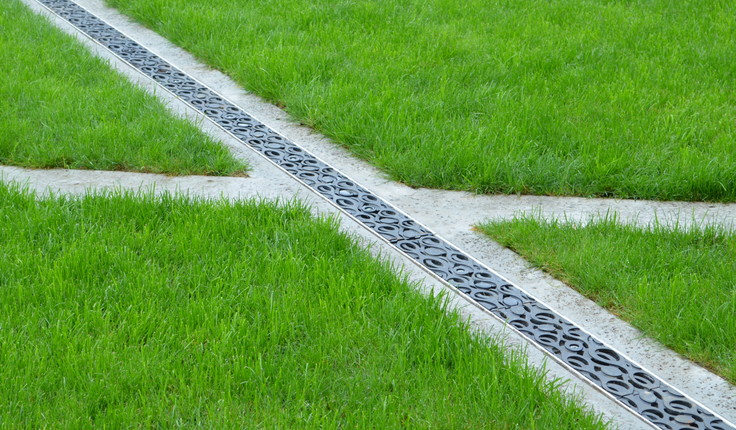
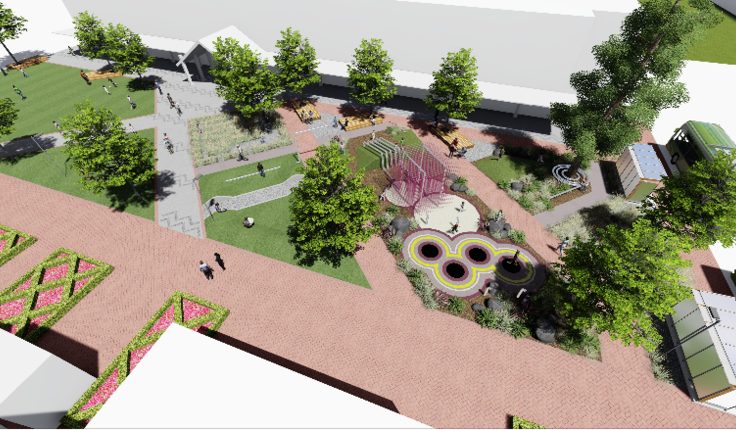
16 Feb
Weekly international landscape, climate and urban design update

Monday 16 February
This is your weekly international snapshot of what’s happening across landscape architecture, climate adaptation and urban design. Drawing on credible …
12 Feb
NZILA lodges submission on Planning Bill and Natural Environment Bill

There’s still time to have your say
Tuia Pito Ora New Zealand Institute of Landscape Architects has lodged its formal submission on the Planning Bill and Natural …
09 Feb
Weekly international landscape, climate and urban design update

Monday 9 February
This is your weekly international snapshot of what’s happening across landscape architecture, climate adaptation and urban design. Drawing on credible …
Events calendar
Full 2026 calendar