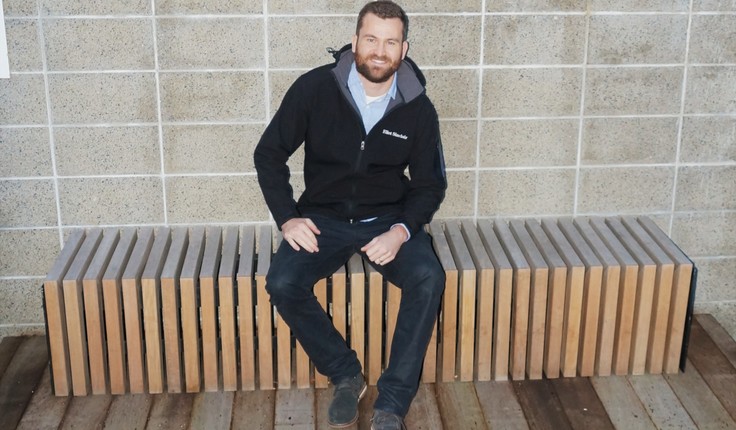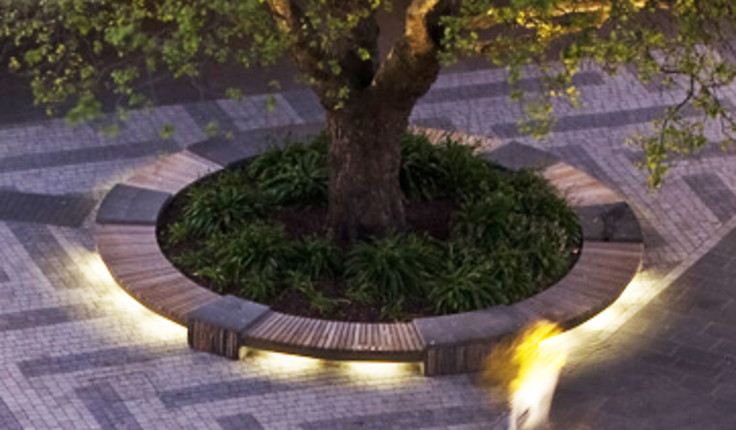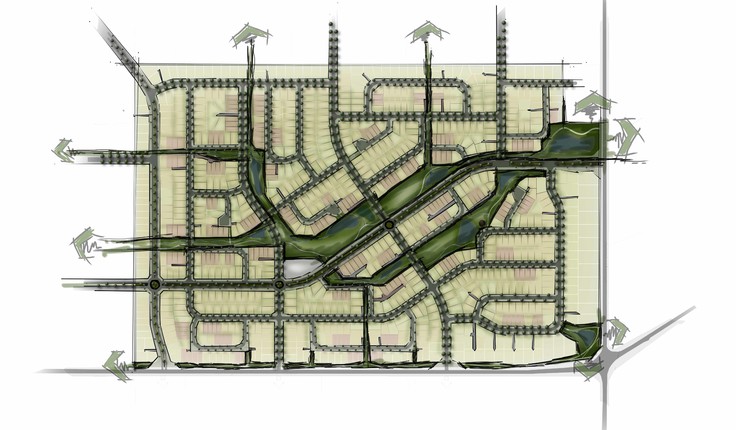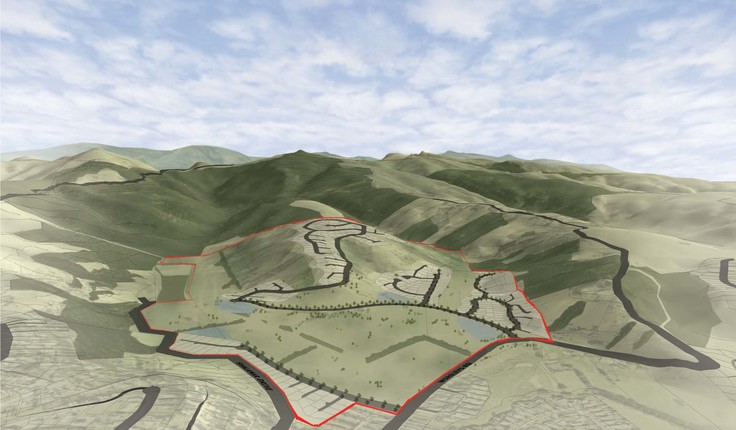News
Creating living areas, sections and spaces that personally satisfy my quality of life
Posted 24 07 2017
in News

Jade McFarlane - Eliot Sinclair
From university la-la-land, first stop was Isthmus and working as a small cog in a large detailed design machine working on Christchurch City Mall, in alliance with CCC and Downer EDI Works (circa ’08). I focused initially on custom street furniture dealing with technical design detail alongside colleague Paul Roper-Gee (this would help with other future projects that required custom designed outdoor furniture and landscape elements). It was a small-ish office that always had a buzz about it, and although everyone had different personalities, areas of expertise, levels of tolerance with colleagues banter etc, it was a creative and efficient workplace environment.
A busy year of interesting projects in the Christchurch and Queenstown Lakes Districts followed as well as a consistent barrage of double chicken souvlaki from Dimitris. Unfortunately for me, the Isthmus office in Christchurch closed soon after and I spent the next 4 months on the back of a chainsaw, wedged between a forestry block and a global recession. The only decision-making I was involved with was around ratios of oil to petrol and if the blade needed sharpening. Bliss.
Time flew though, and just when my beard was reaching a respectable length for the forestry industry, Rachael Annan, a previous colleague from Isthmus, called asking if I was interested in a fixed term LA position alongside her at Eliot Sinclair, a large successful lands development company in central Christchurch. At Eliot Sinclair, with valuable mentorship from LA Rachael Annan in landscape planning and assessment, I would quickly experience running projects and strengthen a landscape design role with increased responsibility. This led to me submitting my registration portfolio in 2012.
Projects were, and still are, very diverse at Eliot Sinclair. They range from small scale outdoor living area design, to landscape assessments, large scale plan changes, planting plans and contract supervision, and of course, our core focus of urban design and subdivision design. I’m sure that I heard somewhere “the messier the desk, the more successful the designer”, if that’s the case, then my future was looking very bright.


A change of scene was needed following both registration and the relentless shaky ground in Christchurch, so Grace (wifey) and I lived in Japan and travelled Europe for a couple of years. I found Japan especially interesting where landscape design was very much about controlling the landscape/ landform, which was opposite to New Zealand in some respects where it seems there is a greater intention to return to the ‘wild’. Other intriguing aspects regarding Japan’s ‘controlled’ landscape were engrained within the people themselves. I was told to ‘stop swimming’ in a crystal clear lake as it was for ‘viewing only’ and to ‘get out of the surf’ by police because it was ‘too dangerous’. Travelling helped me understand that ‘one size doesn’t fit all’ when defining landscape with different cultures, and I learnt to respect their interpretation of the landscape.
Upon returning, my role as a Landscape Architect at Eliot Sinclair morphed into an Urban Design role. It was a natural progression into an area I had been interested in for a while due to its critical thinking and problem solving focus. In this role I work alongside other LA’s at Eliot Sinclair including Graduate LA Kess Aleksandrova (bright young talent!!), engineers, planners, architects and council throughout the design process to achieve a successful Urban Design outcome. The question I always ask myself is ‘how can I create living areas, sections and spaces where I would personally be satisfied with my quality of life, irrespective of the socio-demographic nature of the surrounding built form’ This is one of the main design drivers, especially for residential development, with this influencing lots sizes, shapes and solar orientation.
Over the past year I have been the sole designer, from concept through to consent stage, for two subdivisions of 888 and 560 allotments in the Christchurch region, which also required me to prepare urban design assessments that supported the designs. Both of these developments were brought forward as Special Housing Areas with the aim of bringing housing affordability to the market in the Canterbury region. The main challenge with this work is creating a product that is an innovative design, driven by the landscape and open space network, which has the ability to evoke a strong and unique identity. They also need to remain financially feasible, given the ‘affordable’ lot targets, which is the biggest challange. With these residential developments, I enjoy focusing the design on promoting social integration and limiting segregation in high density communities.
A big cheers to both the team at Isthmus for the kick-start in the earlier years, and my current team at Eliot Sinclair who have given me the opportunities and leadership role that I needed to progress as a wolf in sheep’s clothing… An Urban Designer who’s not too bad at Latin.
Share

16 Feb
Weekly international landscape, climate and urban design update

Monday 16 February
This is your weekly international snapshot of what’s happening across landscape architecture, climate adaptation and urban design. Drawing on credible …
12 Feb
NZILA lodges submission on Planning Bill and Natural Environment Bill

There’s still time to have your say
Tuia Pito Ora New Zealand Institute of Landscape Architects has lodged its formal submission on the Planning Bill and Natural …
09 Feb
Weekly international landscape, climate and urban design update

Monday 9 February
This is your weekly international snapshot of what’s happening across landscape architecture, climate adaptation and urban design. Drawing on credible …
Events calendar
Full 2026 calendar