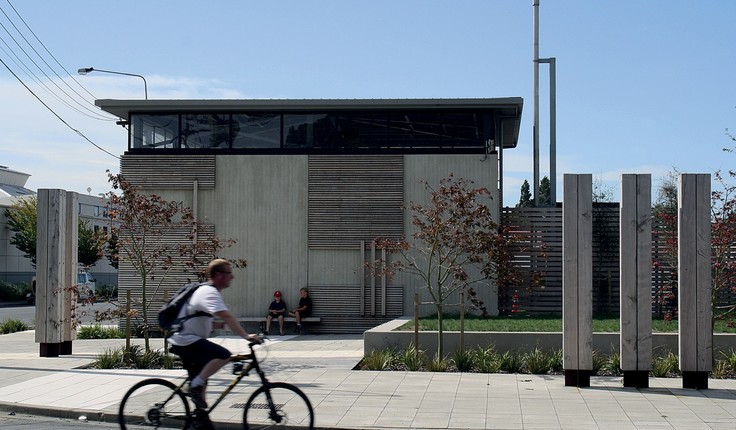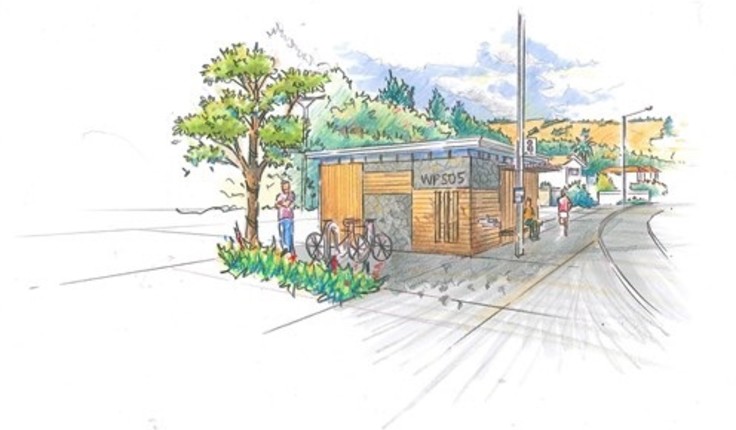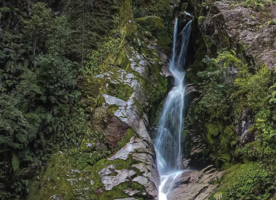News
Designing pump stations: leaving a legacy
Posted 01 11 2016 by David Compton-Moen
in News

Working as part of the Stronger Christchurch Infrastructure Rebuild Team

Working as a small design team within SCIRT, we had the opportunity to develop designs for a number of pump stations and their associated sites around Christchurch - to leave a legacy of projects in the city similar to the pump stations which had been developed in the 1920's with a unique style and character.
Our team sat within SCIRT and included Architects, Landscape Architects and Urban Designers, beginning work in June 2012 which, unbeknown at the time, would carry on for nearly 3 years. We were given the opportunity to work on a wide range of projects where the proposed infrastructural solution was likely to have an impact on the public realm. Projects included, bridges, pump stations and retaining walls. The design process always involved working closely with the project engineers, project managers and cost estimators to develop concept sketches and design which could then be priced and used for consultation purposes.
The first major project we tackled was the SCIRT Pump Station Design Guide: a guide to the siting, architectural treatment and landscaping of pump stations and vacuum stations. It was developed as a part of SCIRT's global pump station consent conditions. SCIRT is made up of three client organisations Christchurch City Council, Canterbury Earthquake Recovery Authority (CERA), New Zealand Transport Agency (NZTA) and five non-owner participants (City Care, Downer, Fletcher Construction, Fulton Hogan, and McConnell Dowell). The guide was designed in recognition that the pump stations will form one of the most visibly significant above ground components to SCIRT's project portfolio with the opportunity to create a design legacy for Christchurch. SCIRT recognised that the Christchurch earthquakes are a significant marker in time in the city's history and the character of any above ground infrastructure such as pump stations would reflect the architectural style and materials of the time. Unlike the smaller, brick pump stations which were developed throughout the city in the 1920's, the scale and bulk of the new pump stations as well as the extensive use of precast concrete panels ran the risk of having a detrimental effect on the surrounding environments. The challenge was creating a design 'legacy'. Most of the pump stations would be simple, large concrete boxes with no windows or human scale elements. As an innovative planning response to the challenges, a multi-disciplinary process was developed along with techniques to create high quality, but cost effective designs. The Guide captures how good design can contribute to successful spaces being created in unexpected places and how infrastructure projects can contribute positively to city environments and communities. The Guide has, and continues to result in distinctive solutions that respond to the specific environments the pump stations are situated within, as well as reflecting this significant point in time in Christchurch's history following the earthquake events. The result is that the proposed projects will help to activate spaces, add to the identity of areas as well as reinforce how publicly funded infrastructure can contribute to public spaces providing best practice planning and design.
Two significant projects to 'flow' out of the design guide were a pump station and newly created open space at New Brighton Road, Shirley; and a small water pump station at Moncks Bay. Both projects has a high visual prominence and high likelihood of the public walking adjacent to the facilities. With the Shirley pump station we were able to create a new public space by tucking service areas, bio-filters and parking to the rear. With the Moncks Bay design were able to include a seat and shelter which could be used by people waiting for the bus as well as the possibly of a public drinking fountain which could also be used to distribute water in the event of another major earthquake and dwellings were without water supply.
Overall it was a highly rewarding process to be involved in and was great to see some of the projects come into fruitition.
Share
16 Feb
Weekly international landscape, climate and urban design update

Monday 16 February
This is your weekly international snapshot of what’s happening across landscape architecture, climate adaptation and urban design. Drawing on credible …
12 Feb
NZILA lodges submission on Planning Bill and Natural Environment Bill

There’s still time to have your say
Tuia Pito Ora New Zealand Institute of Landscape Architects has lodged its formal submission on the Planning Bill and Natural …
09 Feb
Weekly international landscape, climate and urban design update

Monday 9 February
This is your weekly international snapshot of what’s happening across landscape architecture, climate adaptation and urban design. Drawing on credible …
Events calendar
Full 2026 calendar